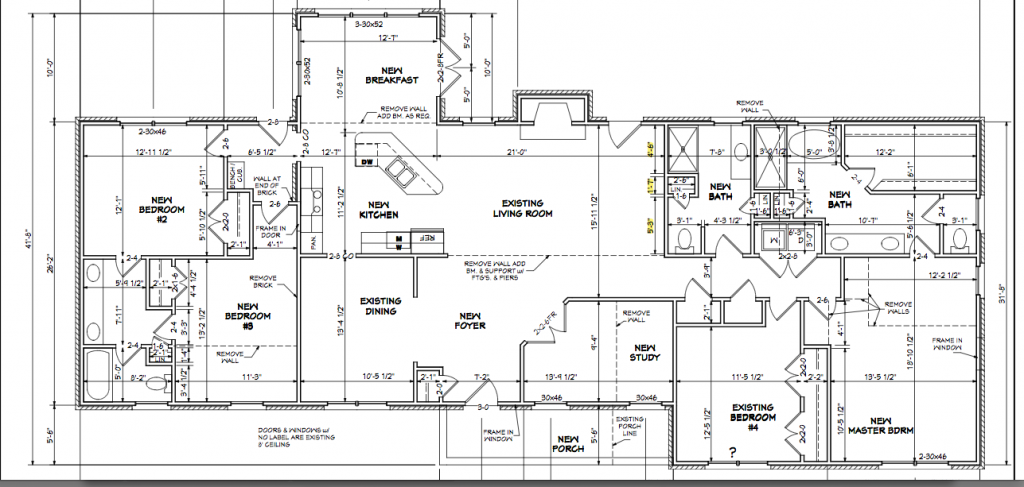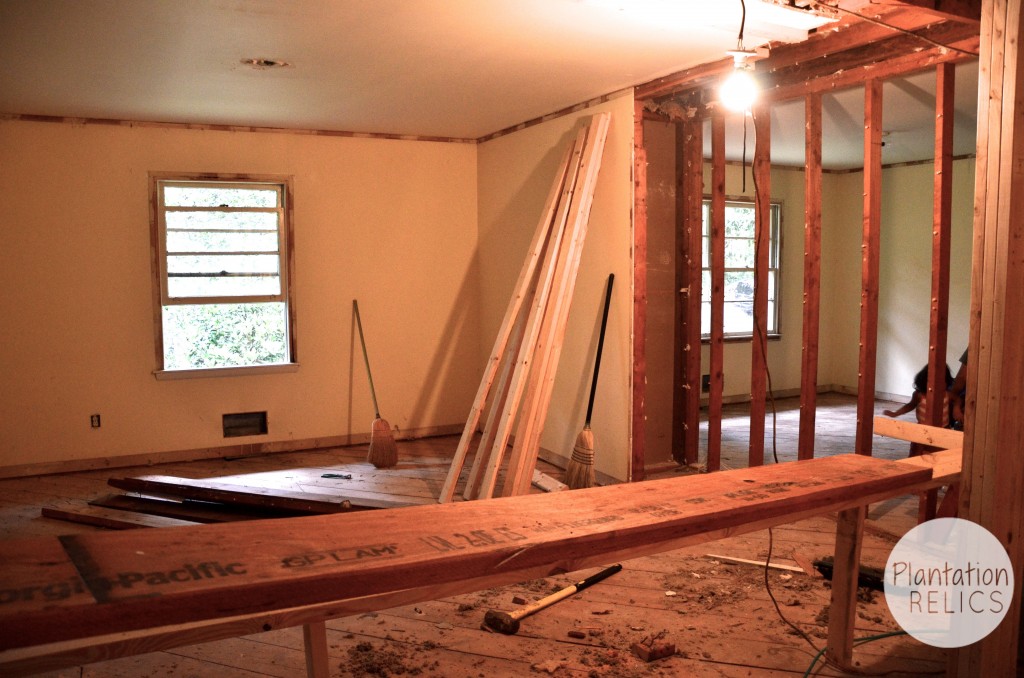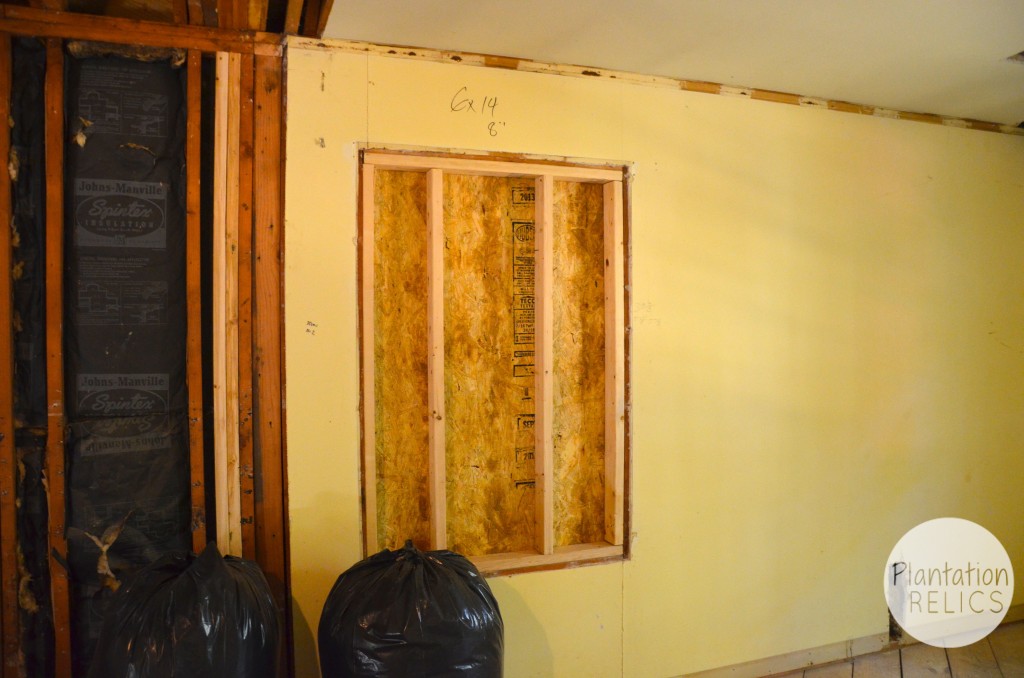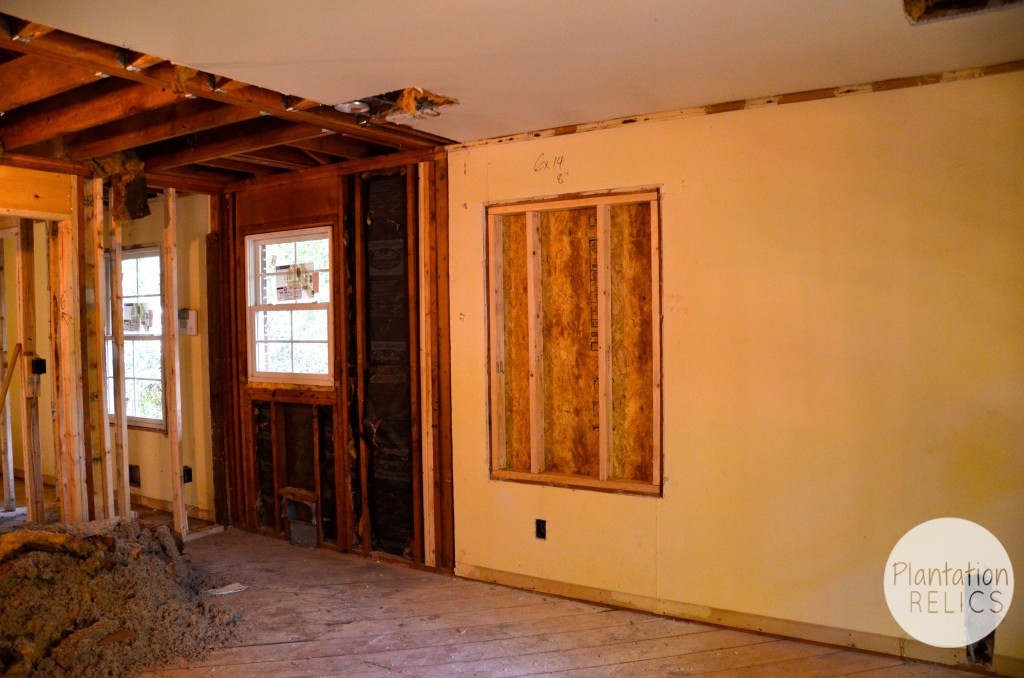Are You Ready to See the Floor Plan?
This is probably the post that so many of you have waited for so I’m sorry it has taken a little while to get it put together. There has been an insane amount of work going on at the Flip House this week. I think I counted over 20 workers this week and 5 different trades. Crazy! Everyone was working on top of each other! They were all really great sports though and I have a great team of subs working at the house. This post is all about the rest of the reveal of what exact changes I made with the floor plan. I know many of you have probably wondered about the overall floor plan and especially the master bedroom suite. As I have said before, we will be turning this 3 bath, 2 bedroom ranch into a 4 bedroom, 3 bath. How did we do that you might ask? Well since we are adding 2 bedrooms and a full shared bath in the area that was the carport, we are turning 2 of the bedrooms in the back into the master suite. This house will now have a great split bedroom plan with 2 bedrooms on one side of the house and 2 bedrooms on the other side. The whole shared bath that the master had with another bedroom just wasn’t working. In case you missed that post, see what the master looked like before. Don’t you think this master deserves its own bath? Especially since we have torn the house apart! The very back 2 bedrooms will now become the master suite and have its own beautiful bathroom. The first bedroom on the right will stay the same but will get an additional closet. I love all the storage we are able to add to this house. Yay for storage!
I will not keep you guessing anymore. Here is the full house plan. You can see the original walls are represented with dotted lines. Obviously the carport was closed in on the left side so everything is new from the back wall of the kitchen/dining room to the left. We did make several changes after we started and I will note those below.
The first revision we did was to move the new office/study wall to the right a few feet. The study became smaller and now the wall is to the right of the window and this gives a great window beside the front door to allow more natural light into the front entry. The kitchen also had 2 changes. We didn’t angle the island (that was never the plan but me and the architect butted heads a little over this). The island is now a rectangle with cabinet storage on the back side. Also, we moved the pantry into the breakfast area on the wall beside the entry to the mud room. I think everything else stayed the same as the plan shows.
The major deal is with the master suite renovation. It is going to be awesome! We were able to make the bedroom a great size because the shared bath was removed. This reconfiguring also gave us the opportunity to add an additional closet to the bedroom beside it. The old master bedroom became the new master bath and closet. Look at that space now! The laundry was moved from the old kitchen area to the hall by the master. We also added 2 linen storages to the hall bath and reworked that space to include a nice vanity, walk in shower and water closet. Just by moving things around, you get a great flow in that bath. Do you have any questions?
Now on to a couple of pics of the framing of the master bedroom.
This is a picture of the front right bedroom that will become the master bedroom. The window you see will become a double window. The area under the light will be where the new closet is framed in for the hall bedroom. That will make 2 great sized closets in that bedroom. Now that the shared bathroom is gone, it really opens up the space and allows a great big area for a nice master bedroom.
This is the window on the side of the house that is now closed in to allow for a continuous wall for a bed to go on in the master.
Here is a view from the front of the master bedroom looking back to the bathroom. The second window you can see is in the water closet of the master bathroom. I unfortunately must have forgotten to take pictures of the framed in bath and closet of the master but you can see those on the plan.
A lot has gone on and we are booking right along. More to come soon so stay tuned.




