The second Flip House is definitely transforming! The tiny brick cottage is getting a big addition that will make it a nice family home. The lot the house is situated on is narrow but deep so the addition will go back and not out. I said it from the very beginning, I didn’t want to change the look of the front of the house. By adding in the back, the front won’t change. The cottage will still look as cute as ever from the front. We took time to make sure this addition would fit in with the house and street. Let’s see where we are now.
The windows get taken out. They were in such terrible condition and not worth saving. New double pane windows will replace the drafty old windows and give the house a new look and energy efficiency.
Here goes the addition. We started by connecting the old part of the house with the foundation of the addition and opened the back of the house up.
Really opens things up, don’t you think?
Here is the connection from old to new.
And now the second story goes up. The addition will have the kitchen and master bedroom on the bottom floor and 2 bedrooms with a Jack and Jill bath upstairs.
And now a back view. Looks kinda funny I know but we will make it all fit in and break up the back.
And the other side of the house. Yep it’s going to be a great addition.
One last shot of the left side from the front of the house.
I’m sure the biggest question I will get is what in the world are we going to do to make the roof line work? I will post all the details in the next post. I will explain why we did what we did and how it all works. Stay tuned for all the answers. Thanks all!
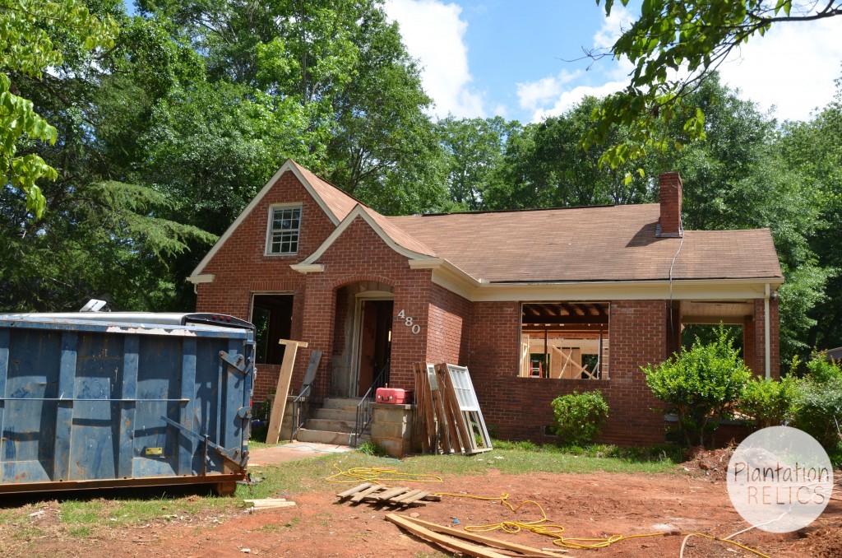
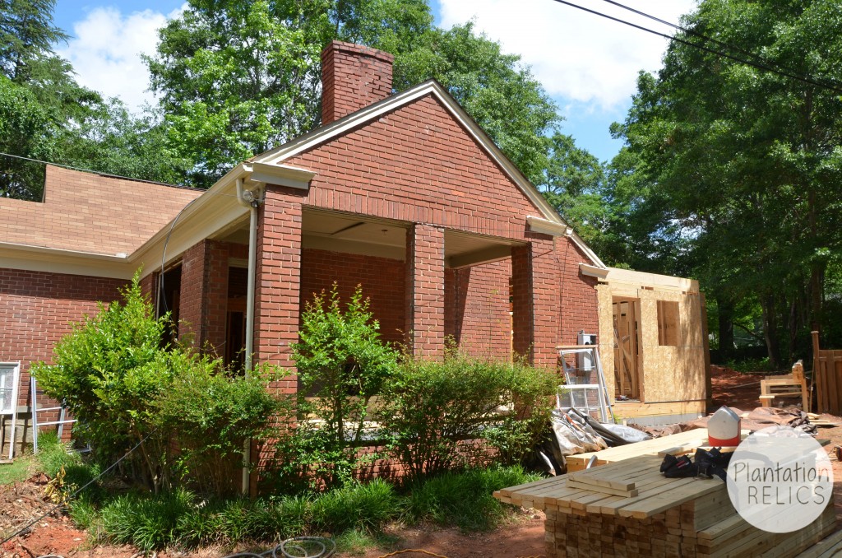
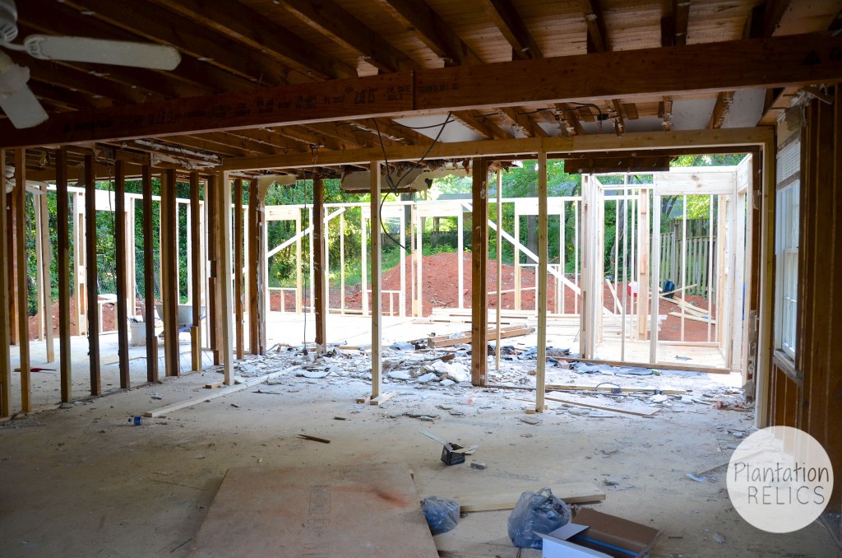
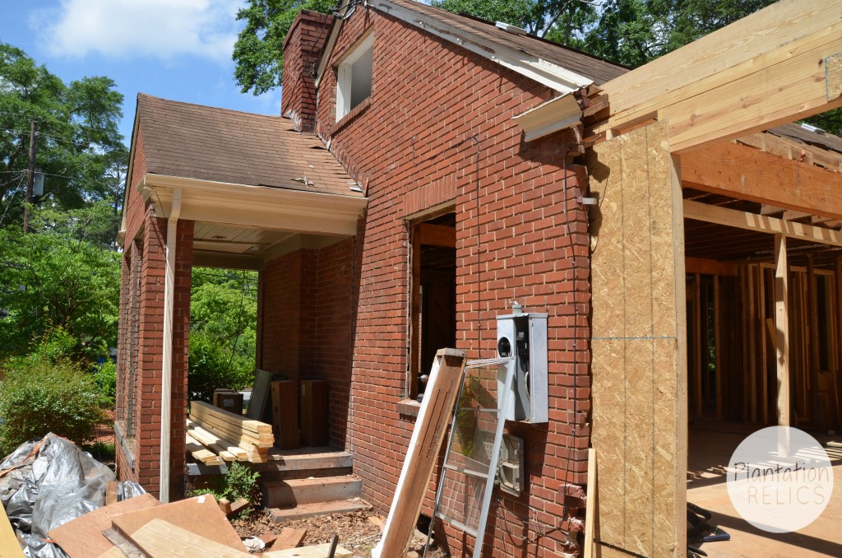
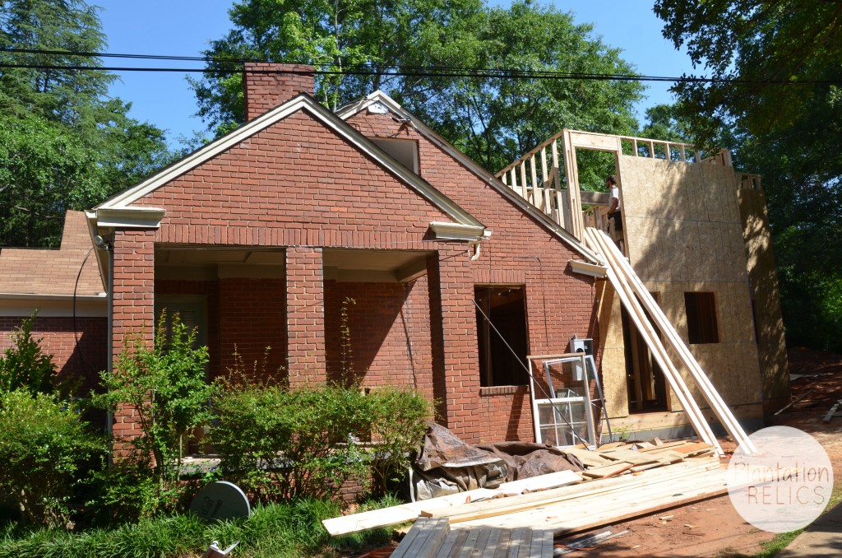
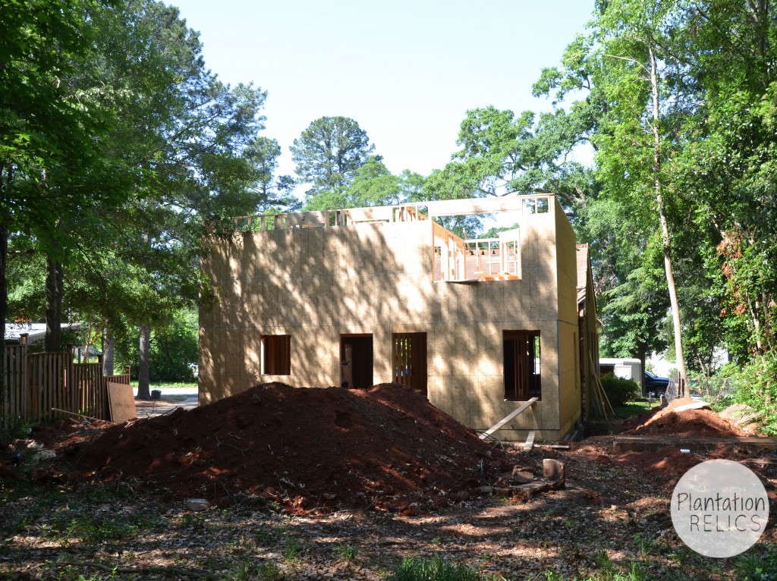
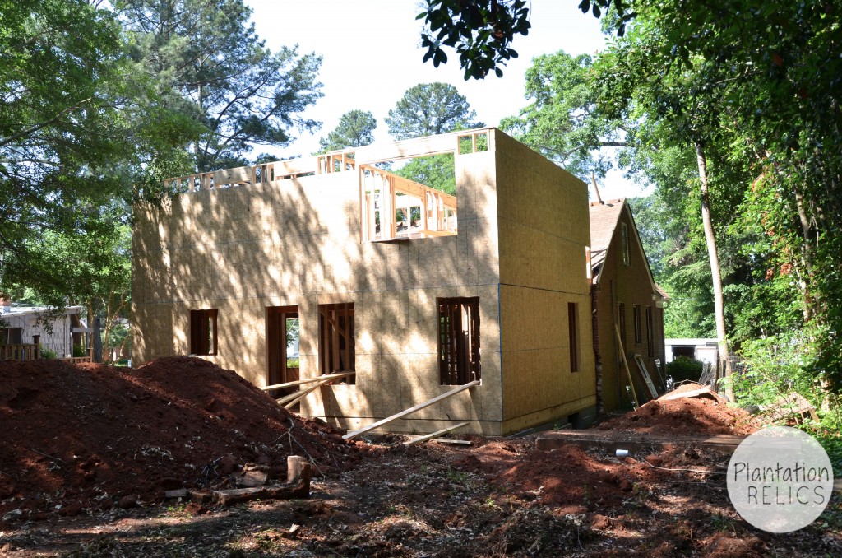
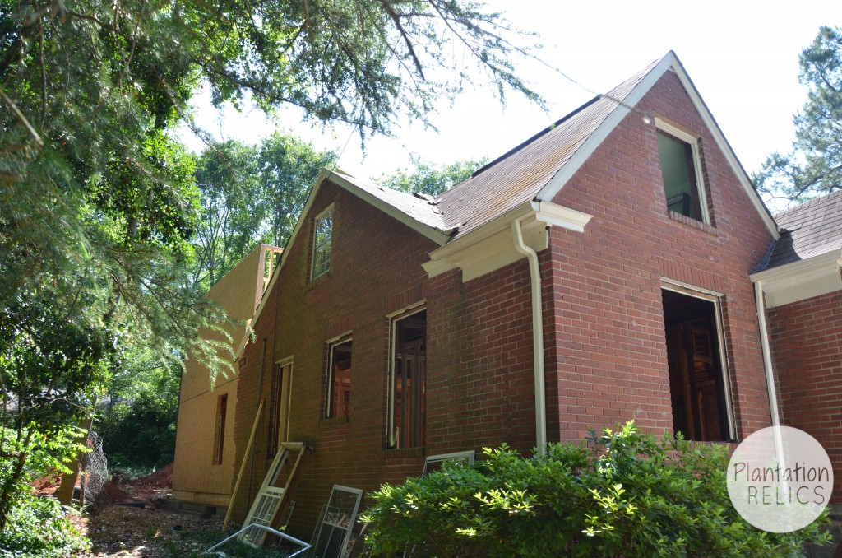

What a lovely old home. Can’t wait to see the transformation complete!
Thank you! It’s going to be awesome!
I love the additional space being added!! So great!! How many square feet of additional space is this adding total? Can’t wait to see the next post about making the roofing match up. 🙂
Thank you so much for taking a look! Can’t wait to share our we make the roof both old and new meet and match!
That is a very nice addition. It looks as if it will more than double the square footage.
How exciting to watch your progress.
Wow! Can’t wait to see it when it’s done! I can tell it will be beautiful.