The Inside Part 3
The Family, Living and Dining Rooms Before
Now on to Part 3 of the Flip before. I know I told you all before that this is a very typical ranch floor plan so I am sure you will not be surprised by these pictures of this area or maybe you will question my sanity taking on a project so big.
So the floor plan starts out walking through the front door. After entering the front door, you are greeted with a small foyer and the Living Room is to the left with a long wall separating the Living and Family areas. The Dining Room is to the far left on the other end of the living area and backs up to the kitchen. The Family Room is on the other side of the wall and has a nice fireplace with a door leading to the outside patio. The Family room then flows to the kitchen. I saw the potential to open this area up immediately!!! Open concept here we come.
I have to laugh because when we first started the house, my daughter asked me if the TV people were going to come and film me doing this house. (She has watched a million of the renovation shows on TV with me). I told her, “No baby there won’t be any TV cameras here but the house will look as good as the houses on those shows when I’m done.” So now on to the pictures.
The front foyer area when you walk in the front door, I do love the front door and it may be used on another project down the road.
The Living Room to the left as you walk in the front door. You can also see the Dining Room from here.
Here is another angle of the Living Room. It has a set of 3 windows.
Here is the door leading to the Family Room. It is what you walk through if you came straight in from the front door.
This is the Family Room with a nice brick fireplace and a door leading to the outdoor patio.
This is the view from the far side of the Family Room looking into the kitchen.
The wall separating the Living and Family areas. Can you say “WOW?” That’s a big paneled wall!
This is the paneled wall that is to the right of where you enter the room from the front door. Talk about a room with a lot of wood paneling!
Looking back to the fireplace area from the kitchen. Check out the carpet! Yuck!!
Here is the Dining Room. I must say the chandelier is nice but will not fit into the design plan of this house. I saved it of course and will use it on another project.
Dining Room looking back to the front of the house.
The set of 3 windows in the Dining Room.
And last but not least, here is the door leading into the kitchen from the Dining Room.
I would love to know your thoughts. I will be sharing one last post on Before pics of the Hall and Bedroom areas and then onto demo pics. Thanks where the fun really begins!
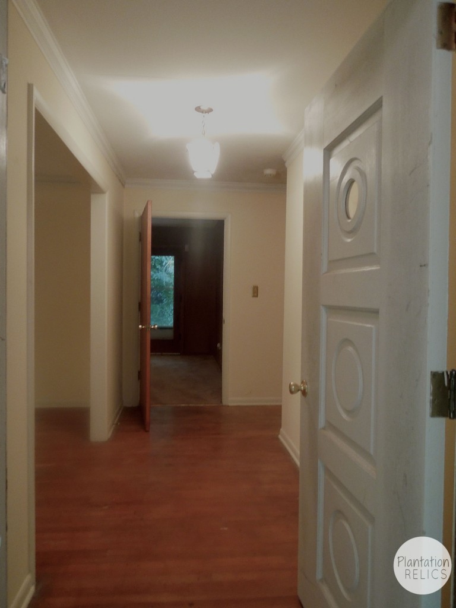
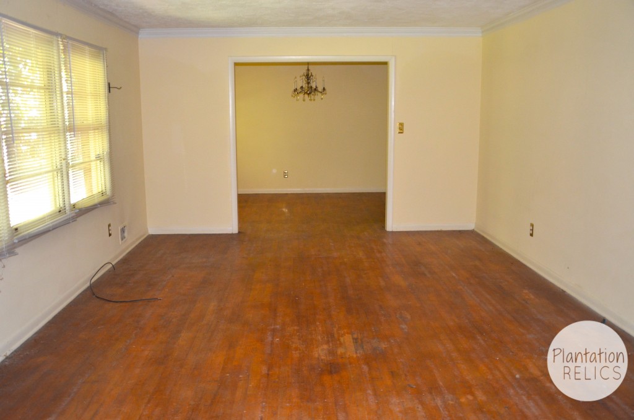
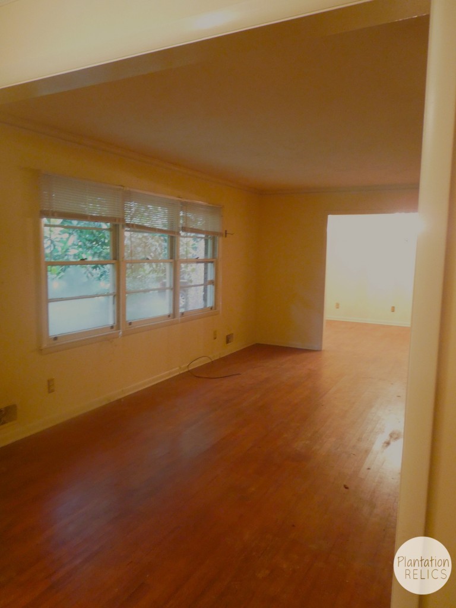
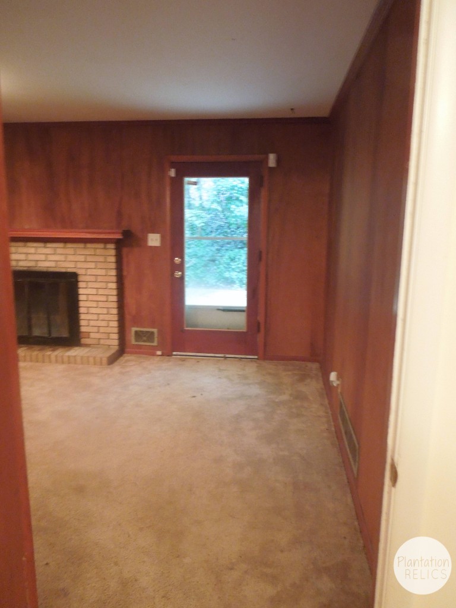
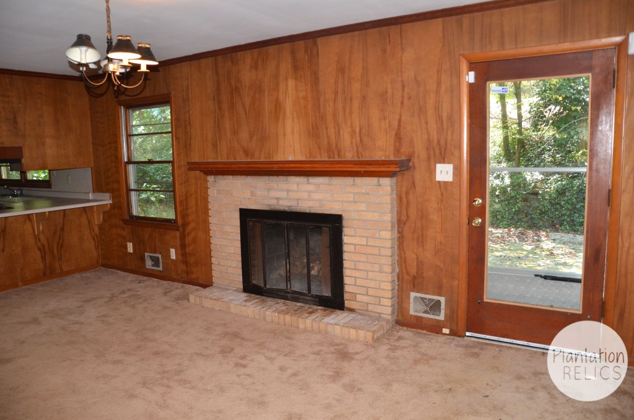
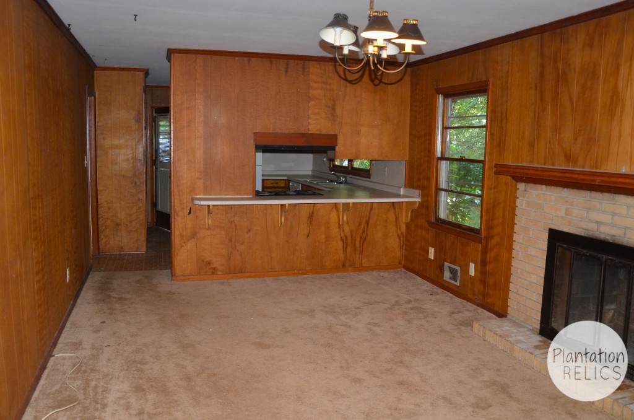
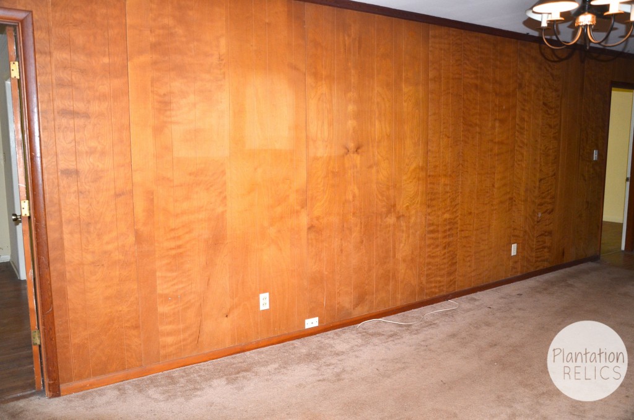
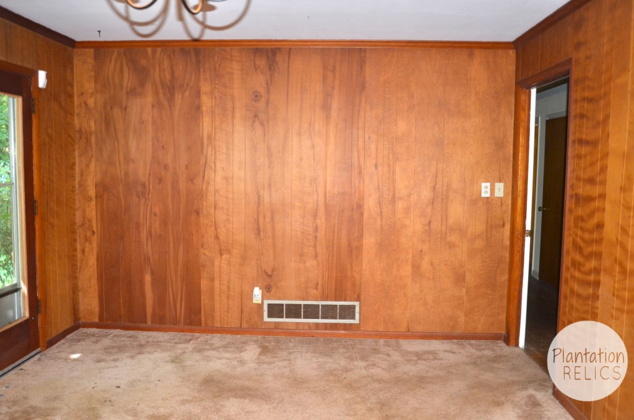
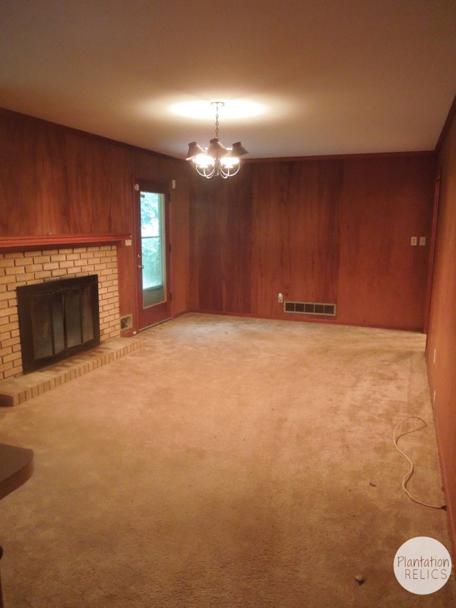
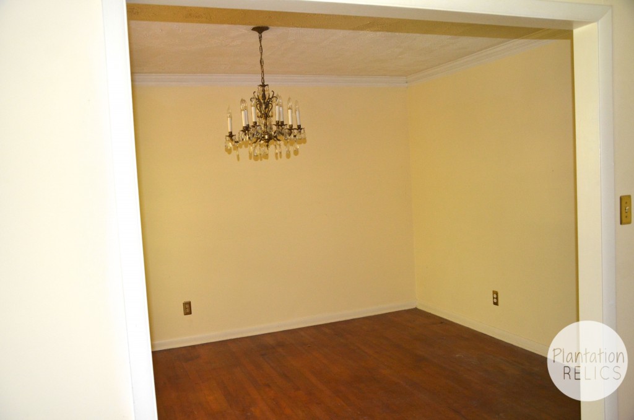
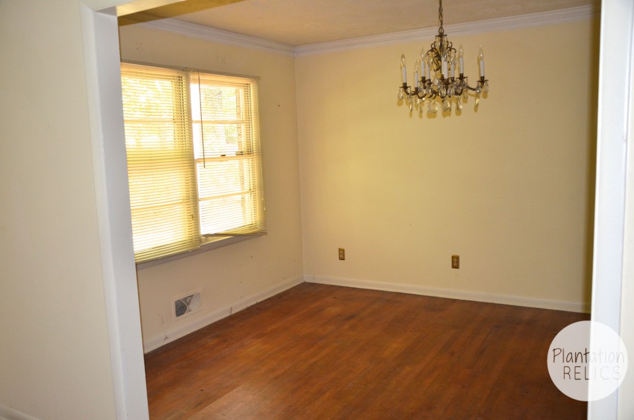
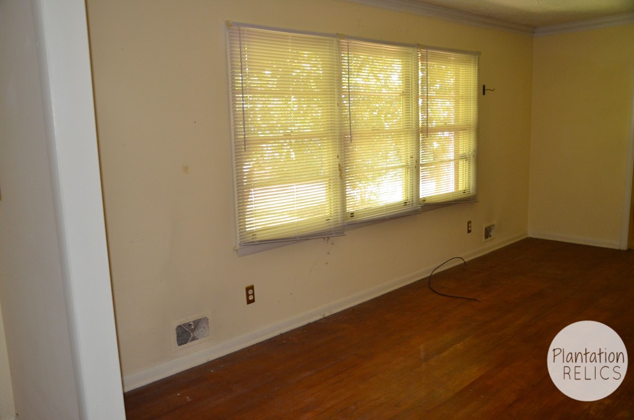
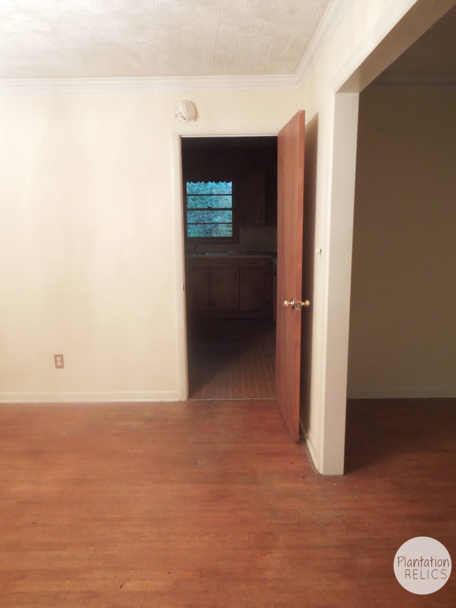

Ooo love that front door. Paint it a fun color! Wondering if you are going to keep the paneling and paint it as a nod to the history of the house, or if it’s in bad shape and it has to go. xo
The whole house is in such bad shape that everything is going away. I am saving the door but will not be reusing in this house. I have a reason for it though. I am moving the front door and losing a window and need a door that allows more light to come in through the front.
OK, so apparently I’m blog-stalking you now, lol. If you ARE going to Haven this year, we need to sit down and have a long chat because I want to pick your brain about your whole flipping experience. You rock!
I am going to be at Haven and would love to share with you! It’s something I’ve always wanted to do and I found a way and went for it!