We Are Doing An Addition to the Flip House
I asked in the last post if you could guess a big design element by looking at one of the pictures. Did you get it? Well the wait is over! The ranch is getting an addition! Not only are we closing in the carport but we are adding an addition off the back. This will not be a huge addition but will make a BIG impact. This ole rancher won’t be the same! You will not even be able to recognize it when we are done. So you might where is the addition going? We are adding on off the kitchen area and it will become a breakfast room. Any additional kitchen space is great right? Now on to the plan. The breakfast area will be the entire length of where the original kitchen was located and will go out about 12 ft. It will have walls of windows and will allow tons of natural light to pour into the house. No more dark closed off kitchen! Here are a few photos to show you the plan.
Here are the footings dug out. It’s always crazy to me how they ALWAYS look smaller than the actual space. It looks tiny but will actually be a great sized space.
This is a little better pic to show where the addition will be located. The carport is to the right of this photo. They demoed the brick on the back side of the kitchen when they were working on the carport. The addition is to the left. The footings have been poured. After inspection, we will begin framing.
This is the back side of the kitchen wall with the fireplace to the far left. As you can see, the patio is to the left. The addition will have a set of french doors that will open up onto the patio. Cool huh?
And we are framing! This is the view from the kitchen area looking to the backyard. Windows and light are going to be EVERYWHERE! I love it. Isn’t it going to be a great space? The area to the right is where the set of french doors will be going.
Here is another angle of the breakfast room from the living area. I just love how this room is shaping up. We did have to add an additional support (LVL) beam because we are adding on to an exterior wall. The beam will hang down a little because of the roof line but I will turn that into a cool design element in the end.
I can’t wait to show you some exterior pics in upcoming posts. You will actually get a chance to see what the house will look like from the outside! Thanks again for following the process. I hope you are enjoying it! What do you think so far?? Am I still crazy??
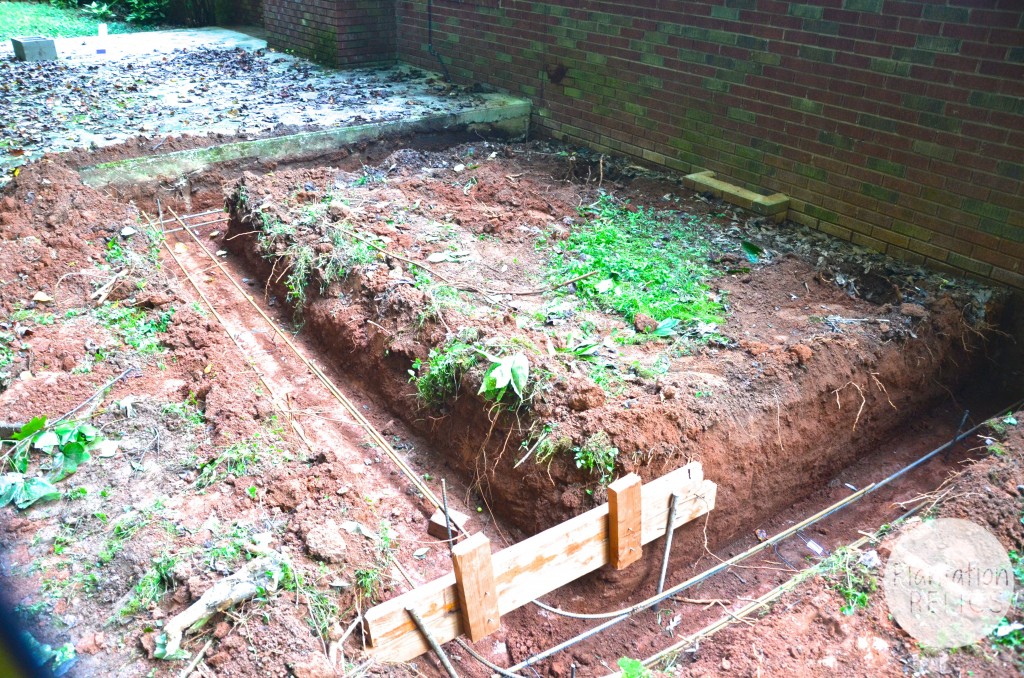
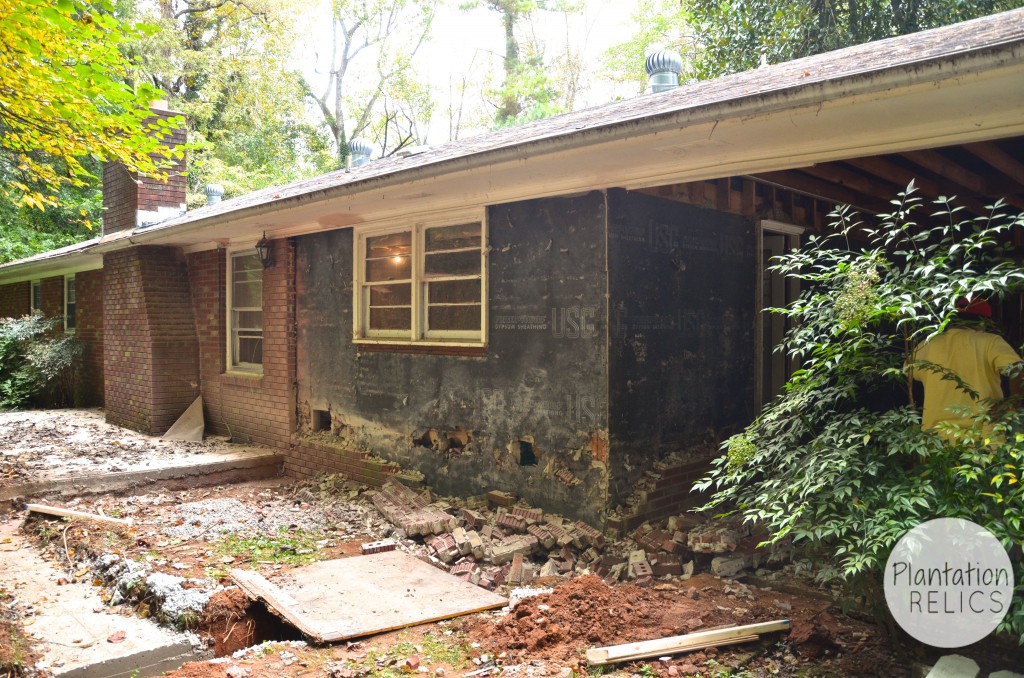
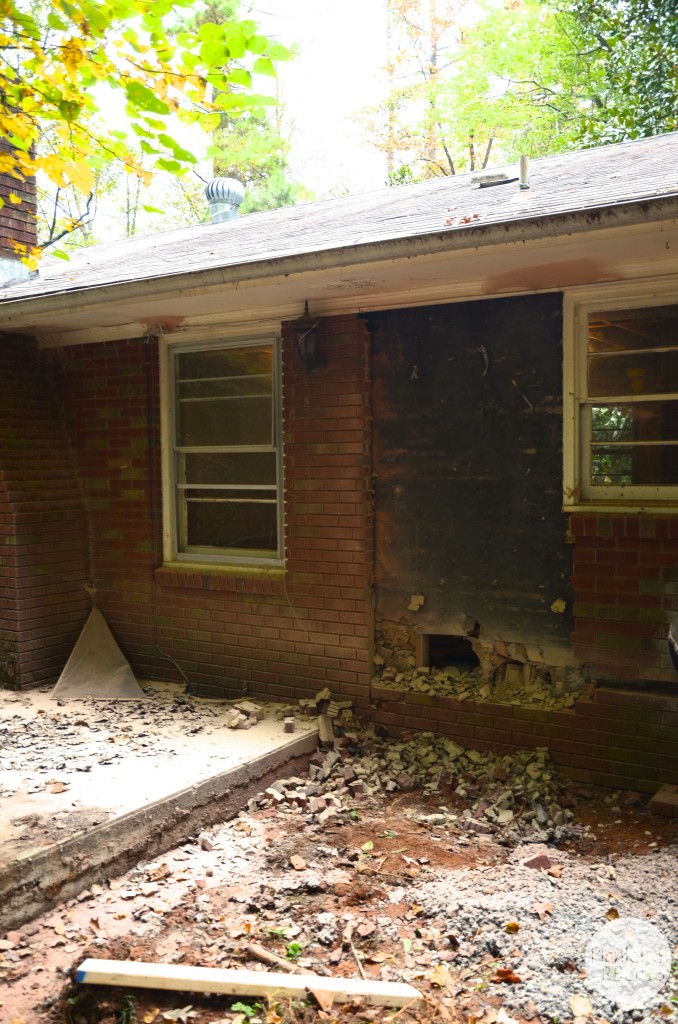
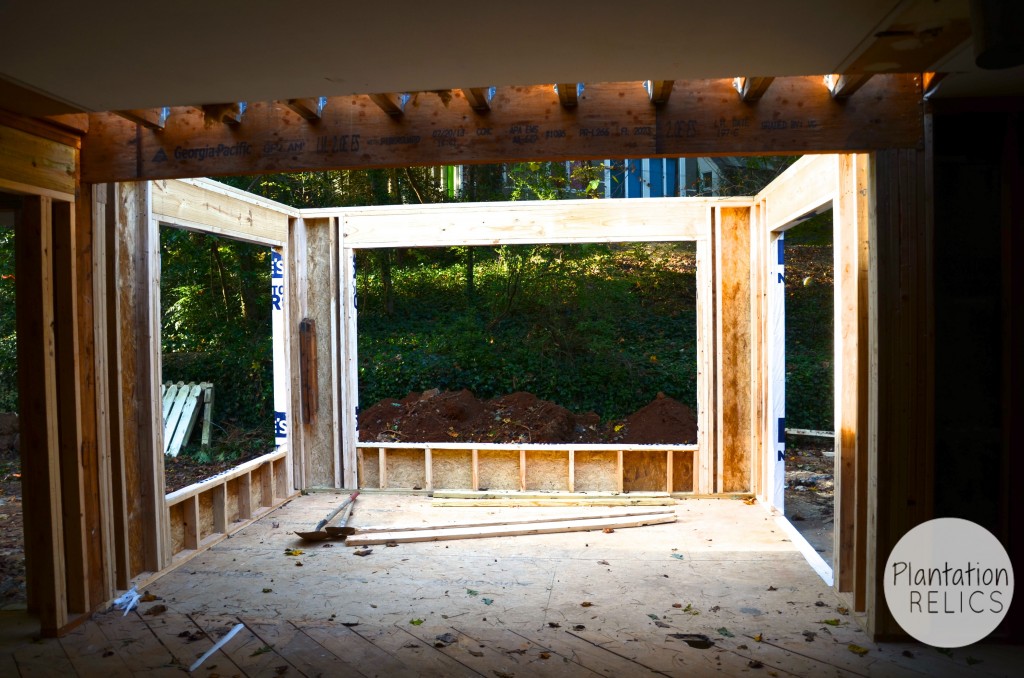
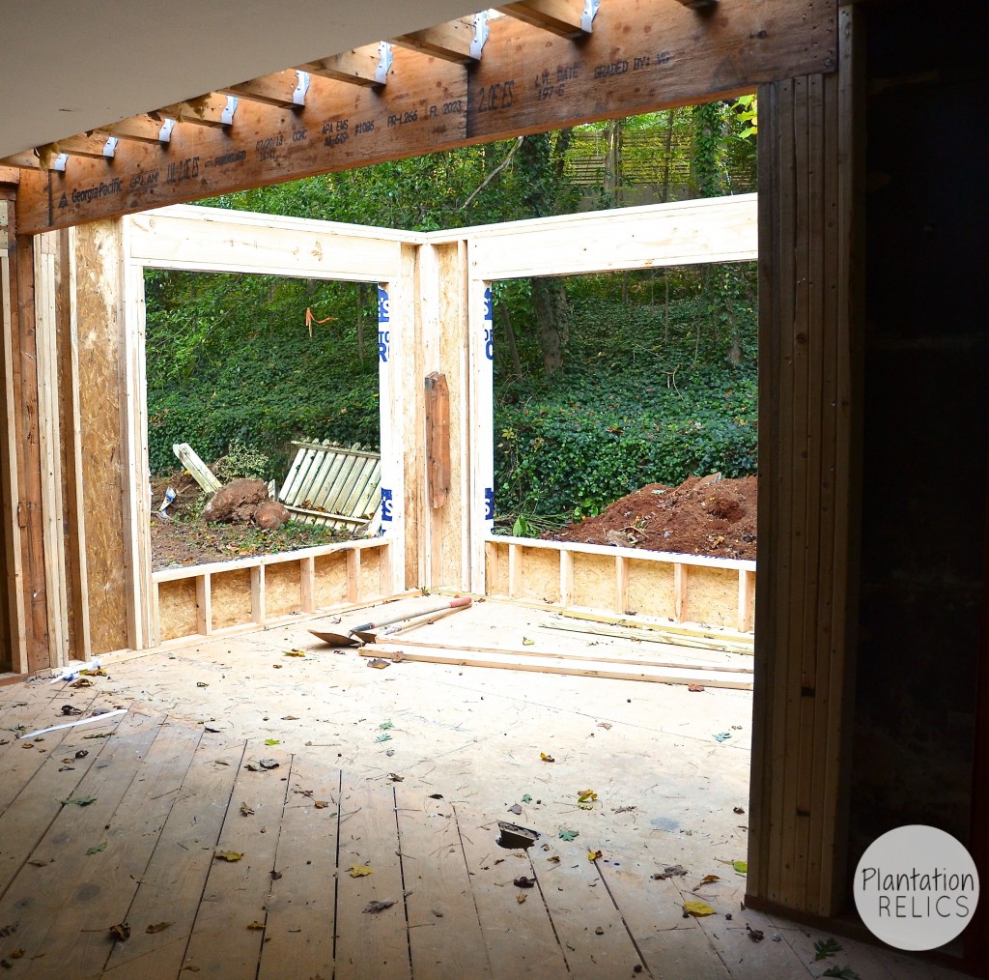

I’d like to see what you did with the roofline at the addition. Do you have exterior photos?