The Front Exterior of the Flip House
In my last post I showed you the exterior of the carport and the back of the flip house. You can see that post here. I’m sure there are plenty of you that have wondered what we will do to renovate the front. Well just get ready! There is a lot in store for the front porch, landscape and roof! This is a jam packed post so stay with me. We found a big doozy on the front porch!! We really don’t want to completely change the fact that this is a ranch but want to bring out the most charm and curb appeal. What would make this house stand out the most to you? What would you do if you were designing it for yourself?
I know I told you the background of the planning for construction of the flip. A brief overview— I met with the architect and went over my ideas for the design. We had a couple of meetings to hammer out details and finally got our new floor plan for the house. We are completely redoing the inside and that will result in changes to the outside design of the house as well. Are you ready for a reveal of one plan for the exterior of the house? Can I get a drumroll please?????
We will be moving the front door and extending the front porch.
That’s right, we will be making a great big front porch. Think rocking chairs and front porch chats! I love a front porch, don’t you?? I’m sure you are wondering why we are moving the front door and extending the front porch. Well stay with me and I will tell you in another post. How’s that for keeping you coming back for more. Haha! So now let’s move on to the pictures so you can see what I’m talking about and also see the SHOCKING DISCOVERY we found when we started on the front porch.
Here we go. We started by digging out the area where the front porch will go.
The original stairs were also removed. The hole will be dug out and cement block will be added to build the front porch across.
Footings were poured around the perimeter of the porch.
I’m not sure if you can see it or not, but that was a VERY deep hole for the walls of the porch. VERY DEEP! This porch is not going to move for sure. The cement block was added for the walls and then it was bricked up.
Here is a front view of the porch. I have a confession. Do you see on the left side how far the porch extends? Well there was a mix up on how far the porch was supposed to extend. The entire length of the front porch was supposed to have been measured from the outside wall to the right of the front door but the cement guy measured it from the original front porch. It was done 6 feet too long. You guessed it. The original front porch is 6 ft wide. By the time we caught the mistake, the cement block and brick were already in place. The builder gave me a decision. Do you have them remove it or leave it? It would have cost way more to remove it so I decided to leave it and work it into the design plan. A bigger front porch is never a bad thing, is it?
Are you ready to find out what we found on the front porch?? We are putting in metal decking for the front porch so we had to remove the existing concrete. This is what we found.
I hope you can see it. The concrete for the front porch was poured over…… PLYWOOD! Yep, plywood. That is it. No wonder the porch was sagging and the stairs were separating at the top. I will never forget going by the house to meet the builder and looking out to check on the front porch. I looked out the window, looked back at him and then looked back at the porch again. I turned and asked him, “Is that concrete poured on plywood?” He said “Yes, 3 quarter inch plywood.” I asked him if there was anything else under the plywood supporting it. And the answer was no. Can you believe it?? That is just crazy. There was 6 inches of concrete poured on plywood. Glad we took it up.
So while the porch was going on, we also removed the 2 magnolia trees in the front yard, removed 4 dead trees on the left side of the driveway and limbed up another tree in the middle of the yard. Before anyone gets mad, the big magnolia was completly blocking the house and was leaning in to the house. It would have been right where the front door is getting move.
Look how open it is now. You can actually see the house from the road now.
Here’s one more view from the right side of the house. Now everything is open and we can continue the work on the exterior. In the next post, I will go through the rest of the front porch design, new windows, roof and show you what the front door looks like! Exciting things coming up.
Thank you for joining me.
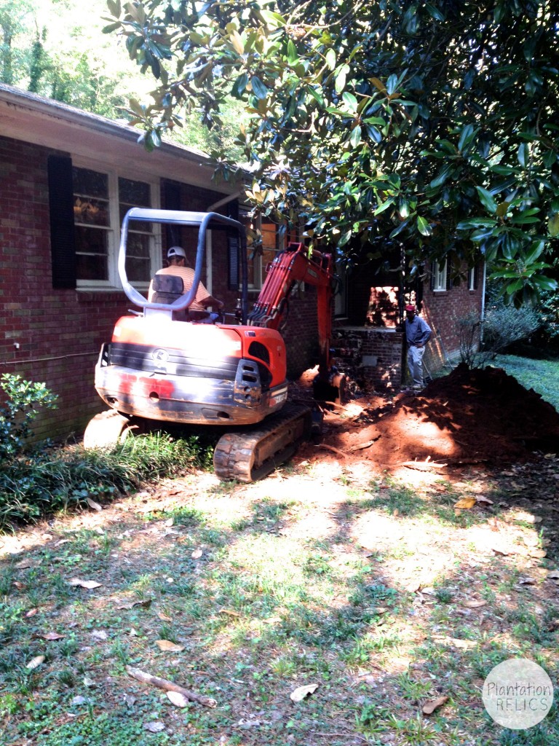
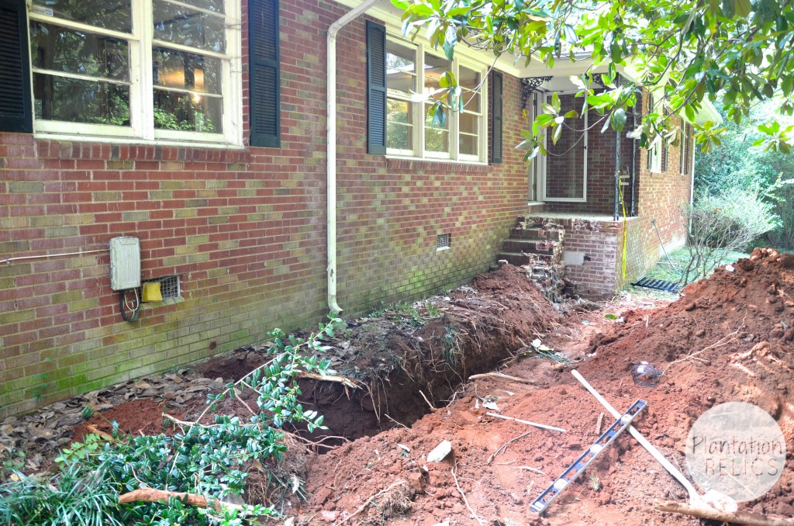
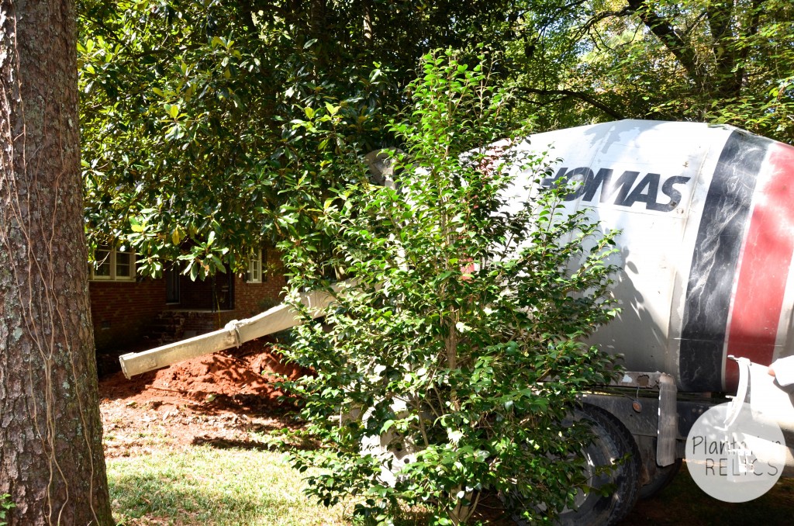
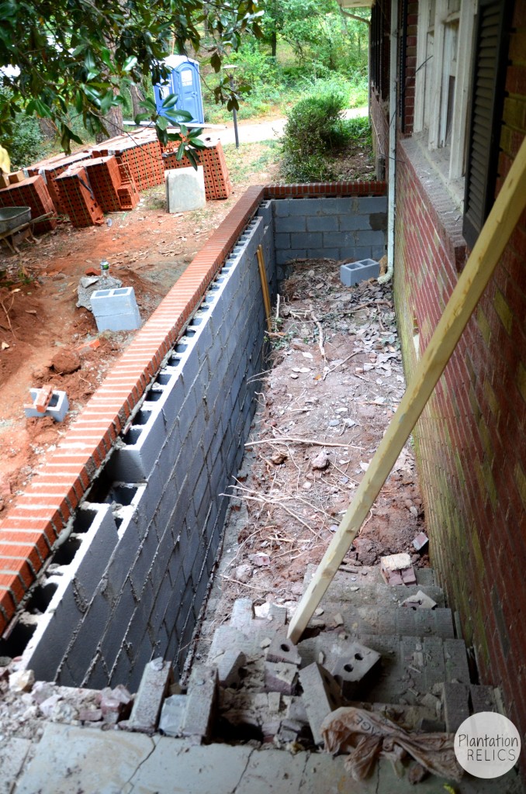
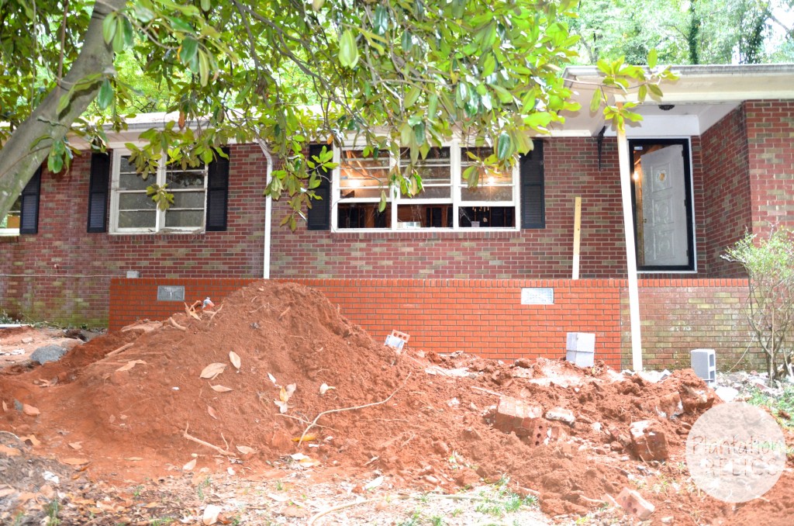
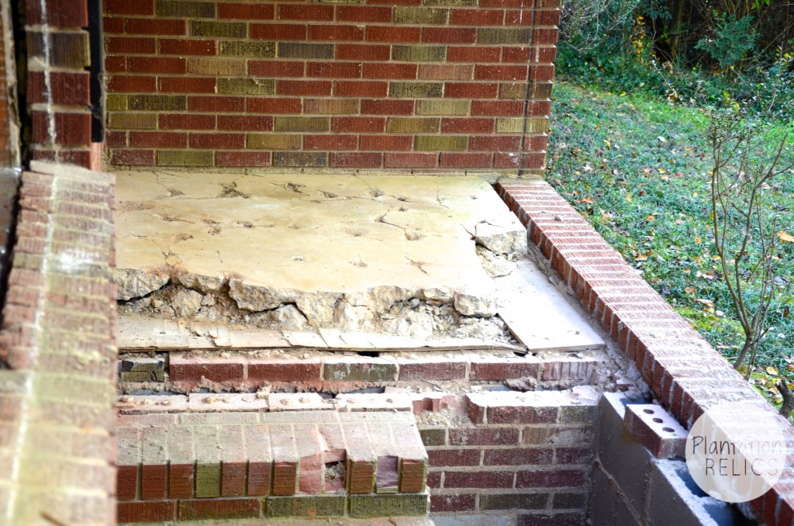
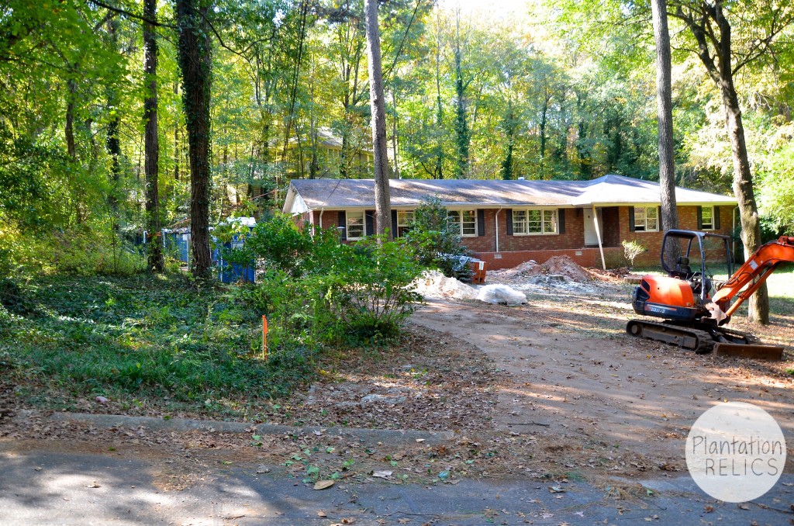
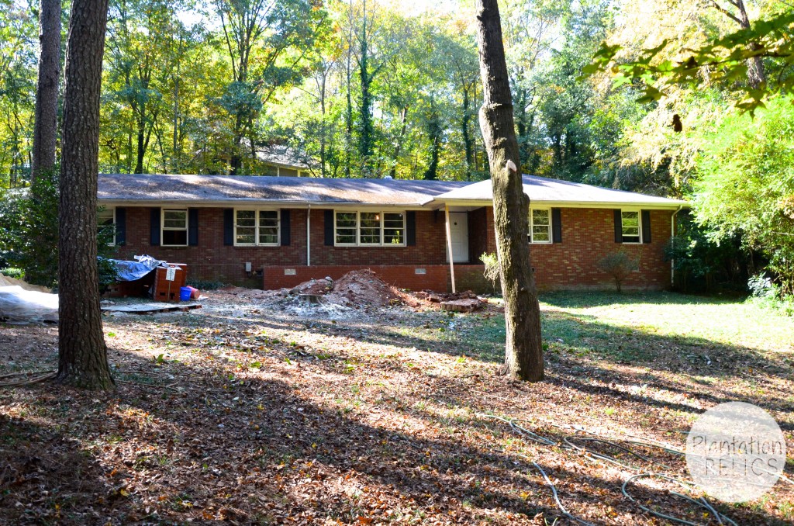
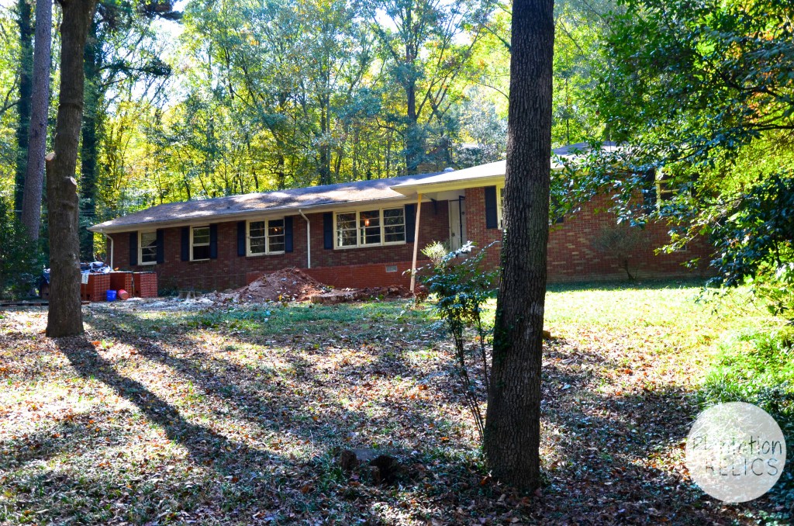

Wow! I am jealous of the huge porch you are going to have. We are getting ready to move from a home with a big Southern front porch to a home with no front porch at all! (Well just a tiny one.) It’s the one thing I’ll miss the most about this house. I know you will enjoy having it!
Thank you Erin! We are having fun with this Flip House for sure and hope the front porch will be a big selling point. Glad you agree with me that you can never have too much porch here in the South! It is going to be fabulous!
This looks like a lot of hard working fun! It’s going to be amazing!
Thank Jamie! It has been so much fun and yes a lot of work. It will be a completely different place when we are done.