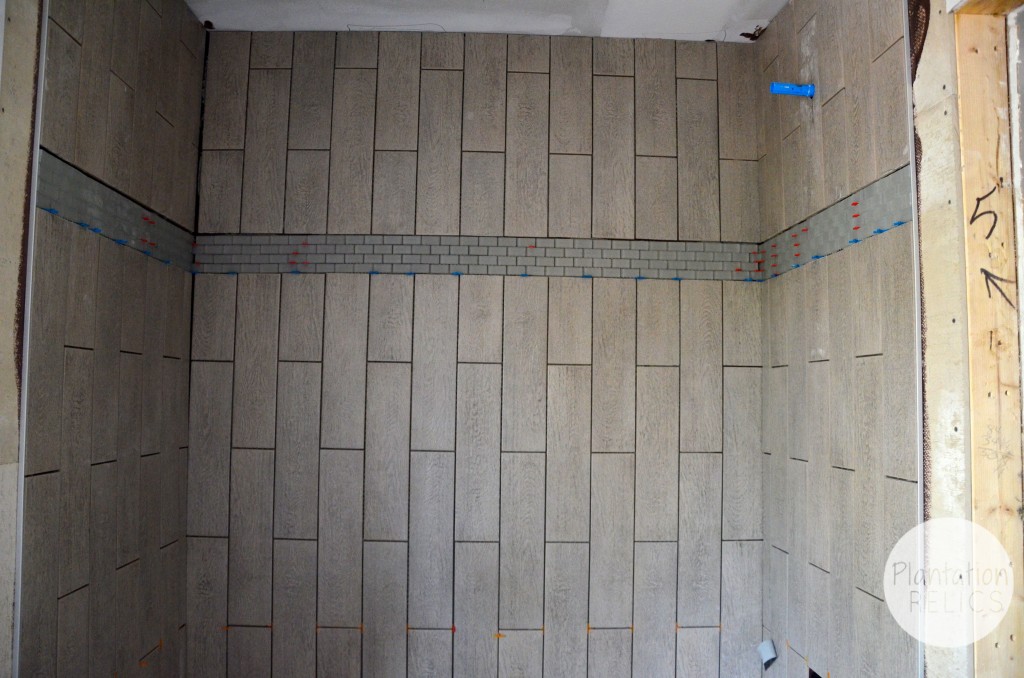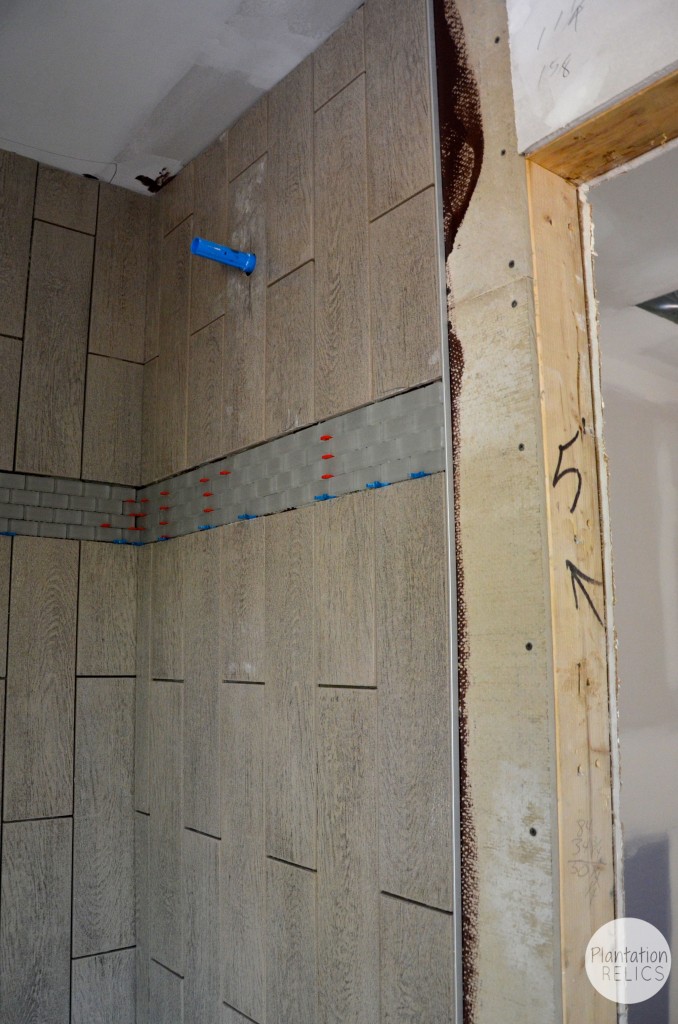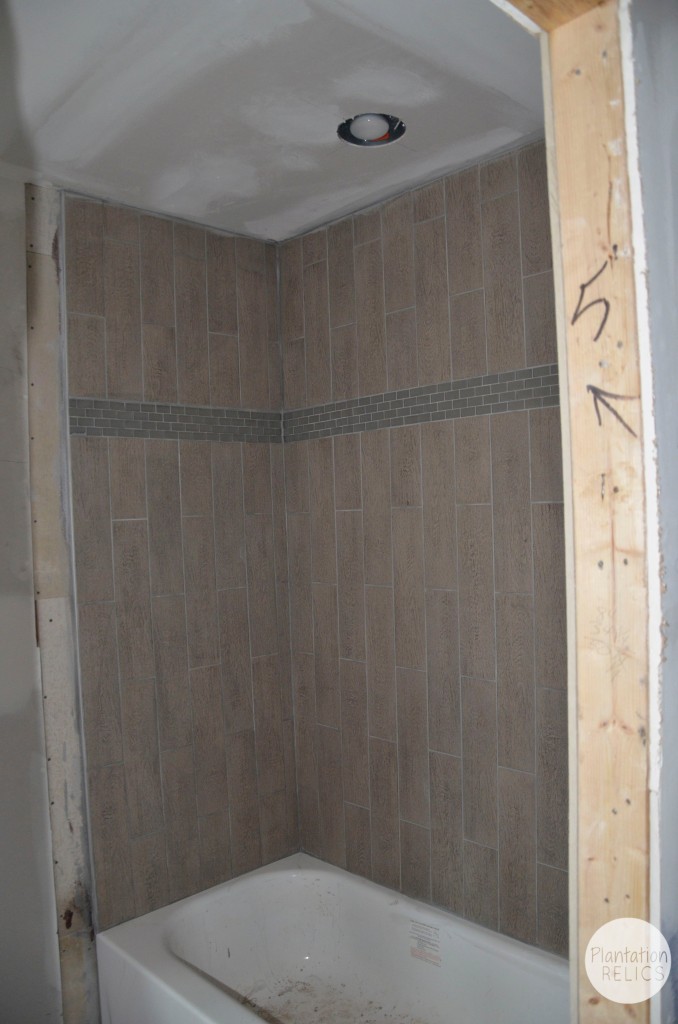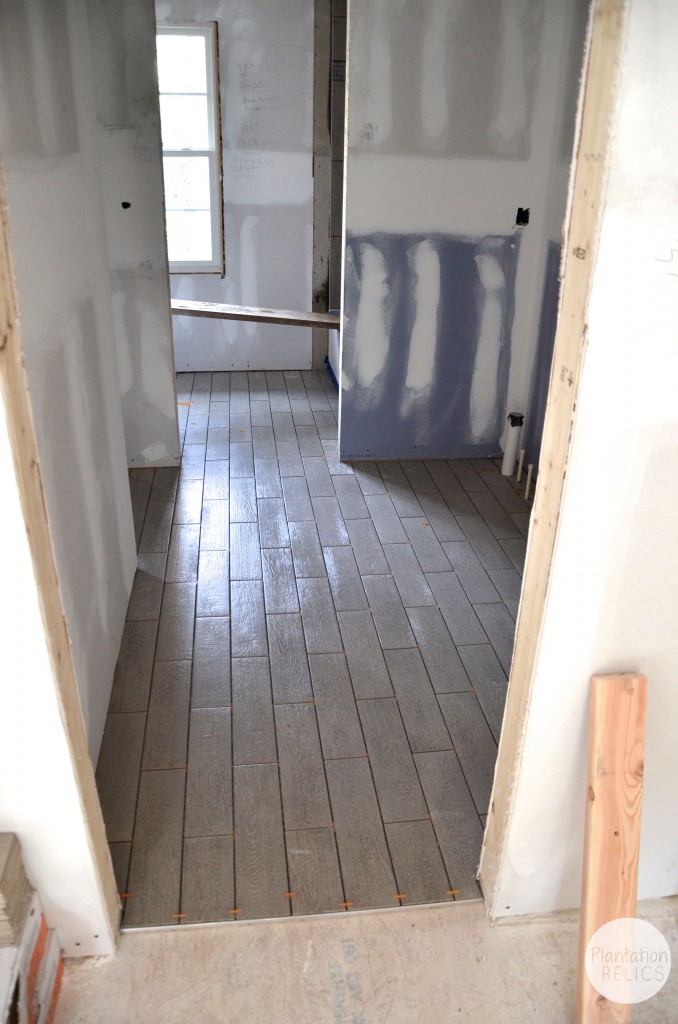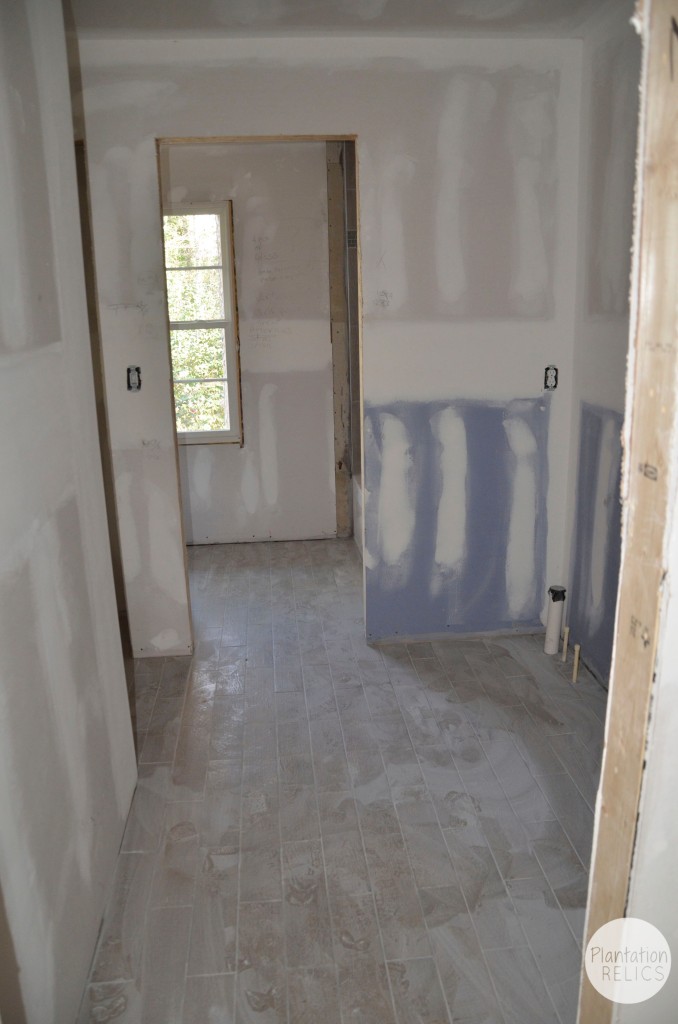What Does the Tile Look Like in the Shared Bath??
Yay to the fun part starting at the Flip House! Yes I love the whole process but there is just something about seeing all the pretty stuff happening. I love tile and think you can really do some fun things to set a bathroom apart. Tile adds pizazz and this house needed pizazz after all the pink tile it had. In case you missed the before posts of the pink tile, you can find them here and here. This will be the first of 3 posts about the bathroom tile. I will do one on each bathroom so I can fully show off the beautiful tile. This post will cover the Shared Bath and the next post will take a look at the Hall Bath. I will save the last post for the Master Bath. I think you will drool over the Master Bath for sure!
To catch everyone up in case you missed an earlier post, the Shared Bath is the bathroom that was created along with 2 bedrooms by closing in the carport. The bath will be shared by those 2 bedrooms and includes a double vanity and tiled tub/shower. I can’t wait any longer! Here is how the Shared Bath is coming along.
This is the start of the tiled tub surround and is before grout has been put in. This is a vertically laid 4 inch by 24 inch grayish brown tile in a brick pattern. The band in the top portion is matte glass. Oh yeah this is looking good.
Here is an up close picture of the matte glass band and the tile. I love that is has a wood look to it. The band is so very soothing! I love glass tile! This will look dynamite with grout.
And here we are all grouted up! The tile hasn’t been cleaned yet so it is a little cloudy looking right now but I think you can get a good idea of how great the bathroom is going to look.
This is the floor tile before the grout.
And the floor tile after grout. Please excuse the dust everywhere but this is a construction site.
What do you think so far?? Next up is a post on the Hall Bath and I think you will love it!!!
