Do you remember the pink bathroom hall bathroom in the flip house?? It was lovely and full of the color pink. Pink tile, pink sink, pink toilet! Pink, pink, pink! Now don’t get me wrong, I am a pink girl and love the color but this was a little much. After all the rearranging, renovating and sprucing up, we now have a bright fresh white and gray bathroom. We have completed the bathroom and it looks just fabulous!
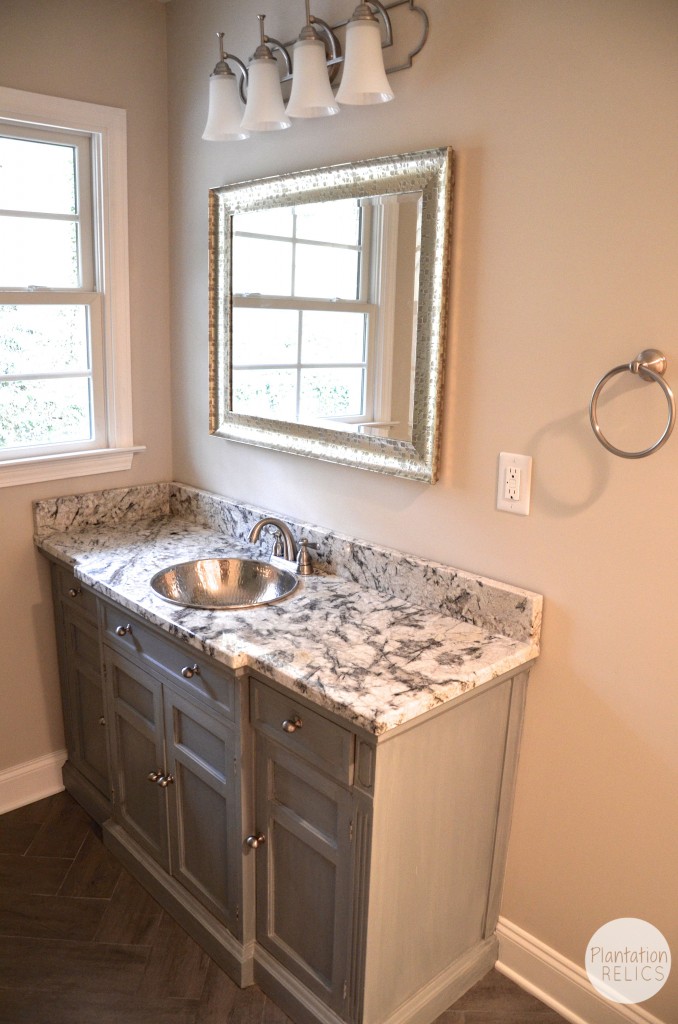 Here is a great view of the vanity area. Painted vanity, custom granite countertop, mirror, light and faucet round out the completed look!
Here is a great view of the vanity area. Painted vanity, custom granite countertop, mirror, light and faucet round out the completed look!
The vanity area shaped up nicely don’t you think?
This is the linen area next to the vanity that is open storage. We had 3 custom glass shelves cut to leave a lot of light cascading down. This area is perfect for a hamper and little glass jars filled with Q-tips, cotton balls and soaps.
The new toilet location gives much needed privacy (oops forgot to close the lid on the toilet) and a schoolhouse light to round out the fixtures. There is a linen closet right in front of the toilet so plenty of storage.
The herringbone wood plank look tile is my favorite feature of this bathroom!
And last but not least, the door hardware in the bathroom and throughout the house is satin nickel lever style.
I would love to hear from you and what your thoughts are the transformation. Thank you!!
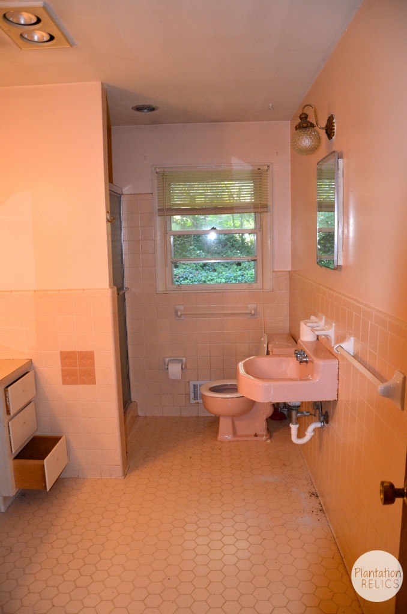
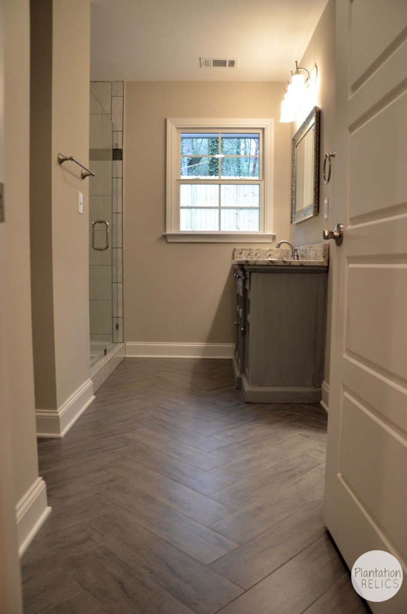
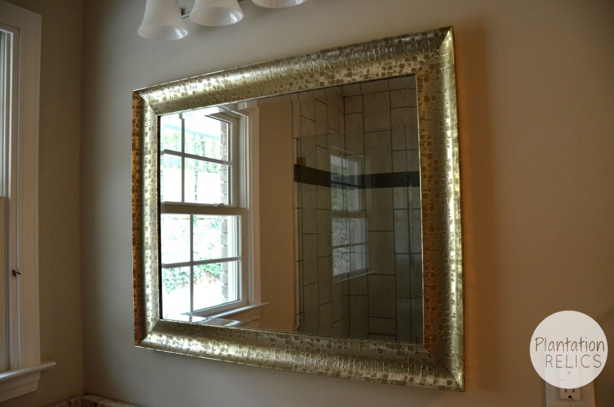
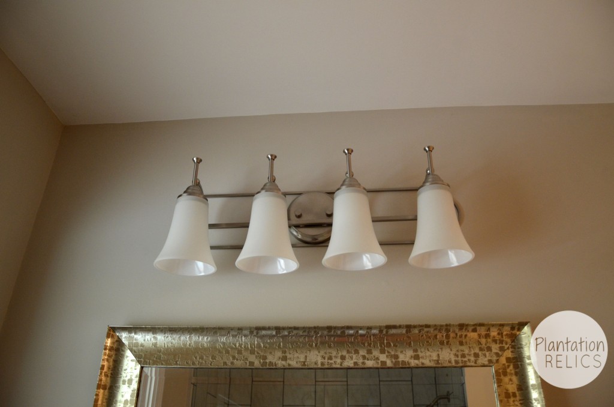
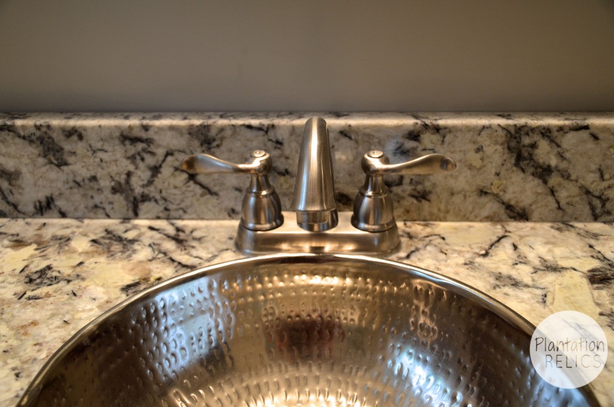
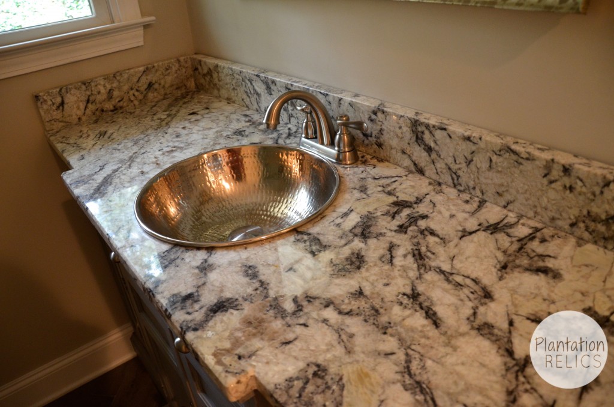
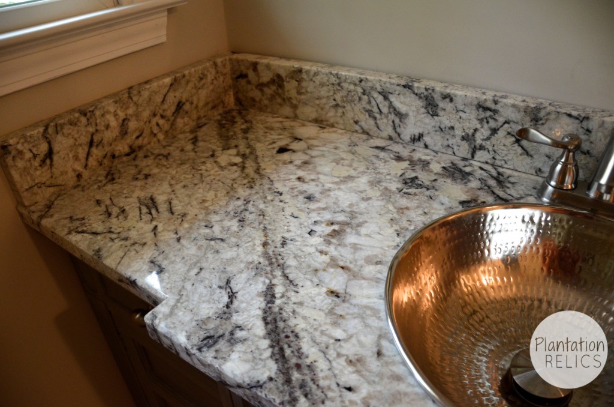
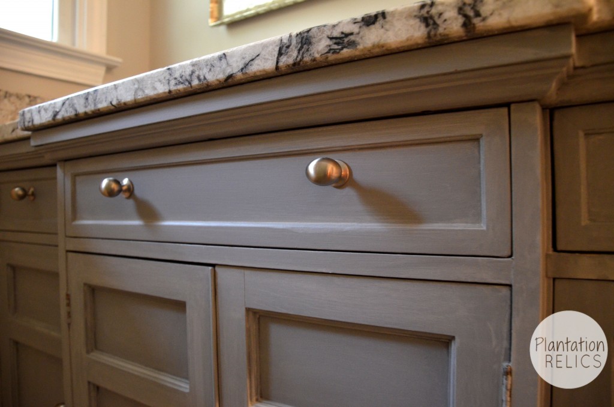
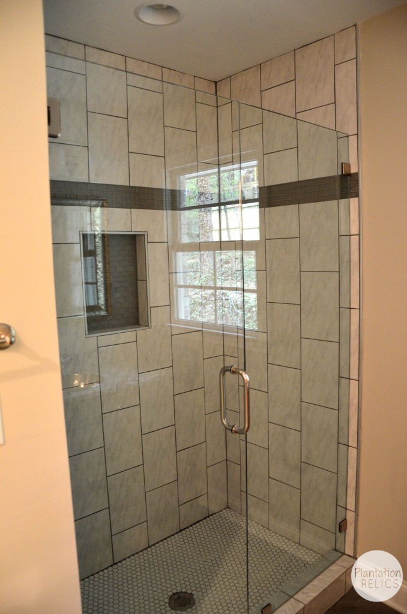
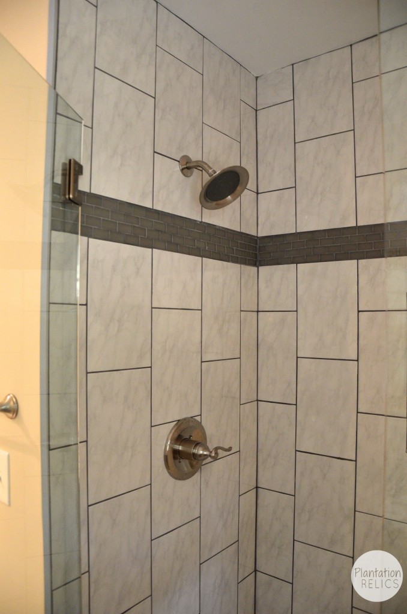
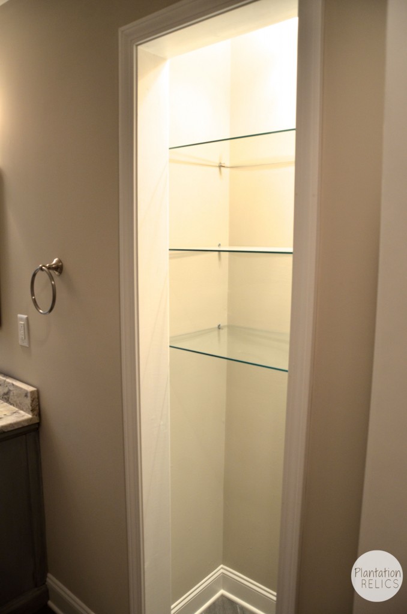
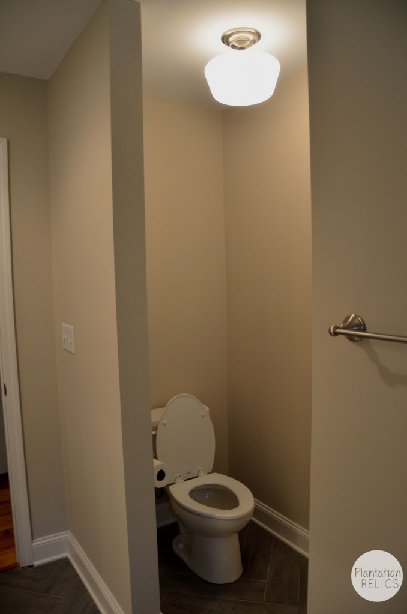
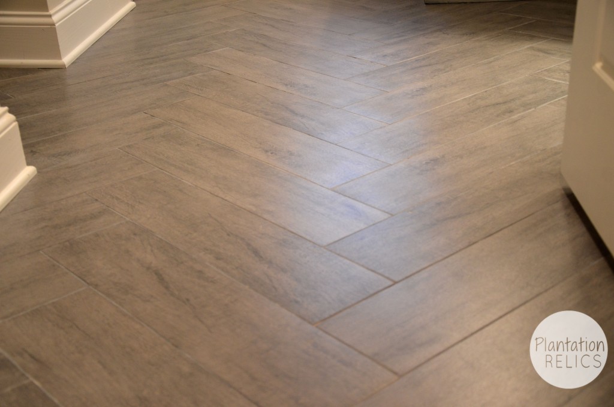
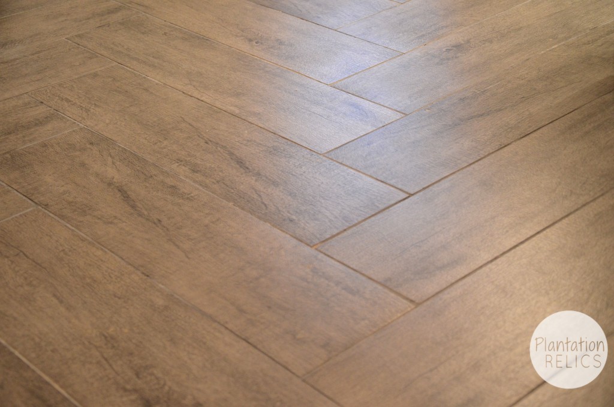
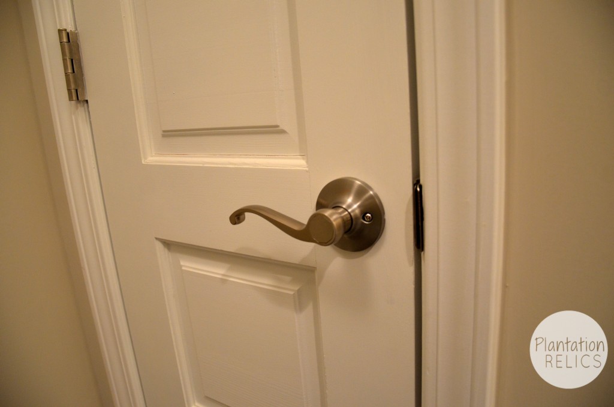

Wow! This is stunning! I love the vanity and the tile!
Thank you Jenna! It really all came together!
That herringbone floor … girl you are changing my mind potentially about what I want to do in our kitchen. Love!
This floor looks incredible in a herringbone! Go for it!
The floor is tile??? Did you lay it in this pattern yourself? My husband and I are amateurs, I’m wondering how difficult it was. May I also ask the color of paint on cabinet? I’ve noticed gray tones lately and I love it.
Thanks
I didn’t lay it myself. The hardest part to the herringbone is getting it started. I did lay it out and before it went down to make sure It was centered to start. It is a little more cutting to get the angles so account for a little more waste than laying traditional tile patterns.
The cabinet was painted Web Gray by Sherwin Williams with a light white glaze over it.
totally perfect !! I would not change a single thing you did !! I’m thinking I’d like to put one of the hammered metal sink basins in my guest bath after seeing yours .. I know ceramic tile is available now that looks like wood..wondering if it’s available in the color you used for the herringbone design?
The sink is awesome. Turned out better than I thought! I love the long plank wood look tiles. They are a neat size and go great in a herringbone pattern.
What is the brand of the floor and color?
I actually bought it at a tile warehouse in Atlanta and unfortunately it isn’t a brand name (therefore cheaper haha). It is a dark gray porcelain wood plank look tile.
Saw this post on Hometalk today. Had to visit your page to find the toilet. Glad I did as I like seeing all the photos. I was tickled with the before but the after is pretty darn good too.
Thanks for stopping by. I’m glad you liked it.
What is the paint color?
The wall color is revere pewter and the vanity is Web Gray by Sherwin Williams with a light white glaze over it.
Beautiful job, it’s nice that the room was large to start with and it gave you the option of doing so much with it!!
It was huge for the original size of house. That was probably the most astounding thing I notice when we first went and looked at this house. Crazy big. It just needed a little reconfiguring to improve its function. Thanks for stopping by!
I’m totally loving this! Geat Job! I am in love with hometalk and all the recycling ‘up do’ projects 🙂 I love these colors you used and I can remember our old house having a baby pink bath like that,,so hideous! LOL..
Thank you for checking it all out. I absolutely love what I do and can’t believe I get to do it as a job! And this pink bath was very hideous!
I love it all you have done a beautiful job,the soft colours and wood effect wil not date it is lovely,I look forward to seeing your next project.Best wishes.ps I am in Turkey so you are getting around!