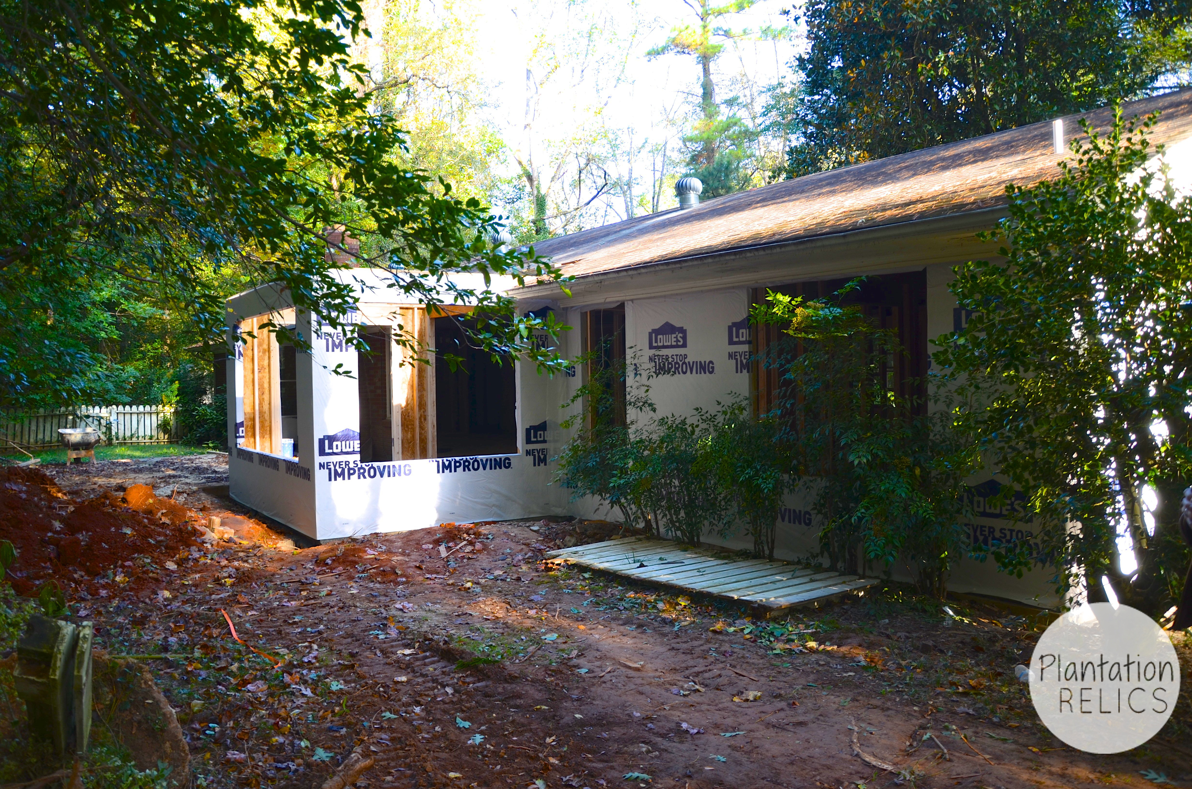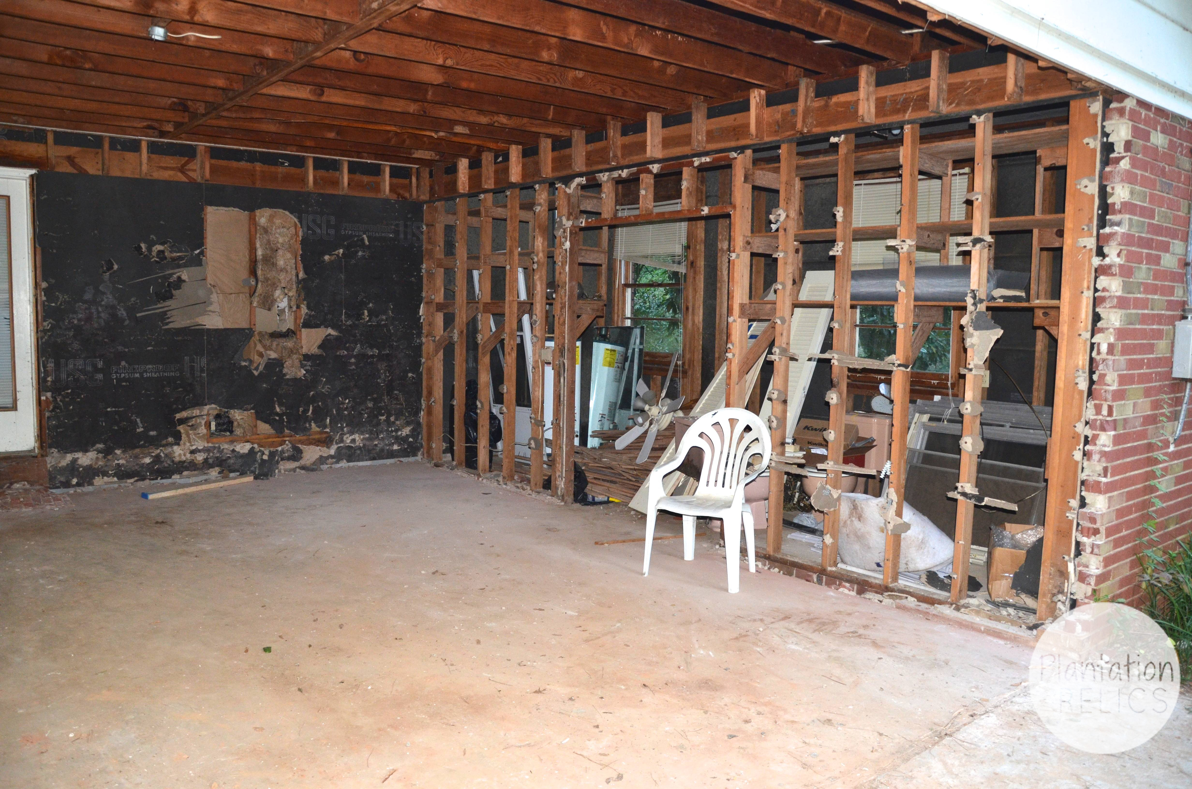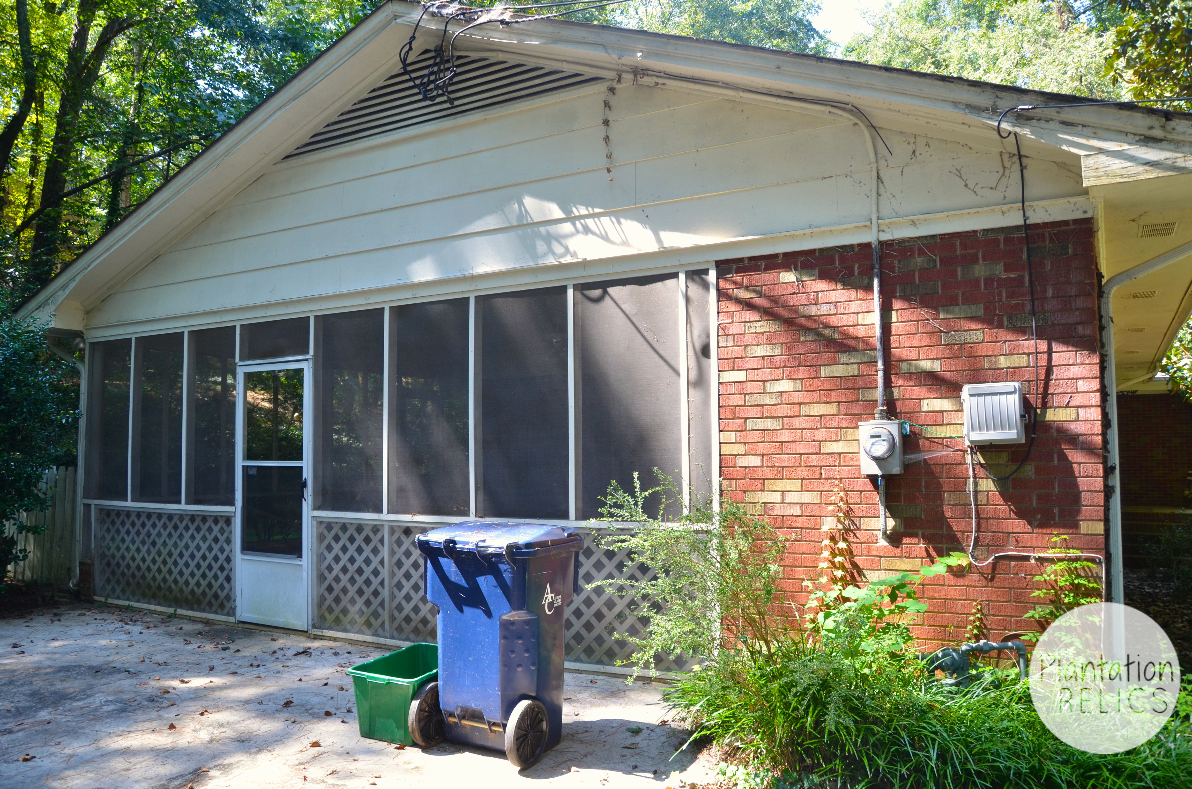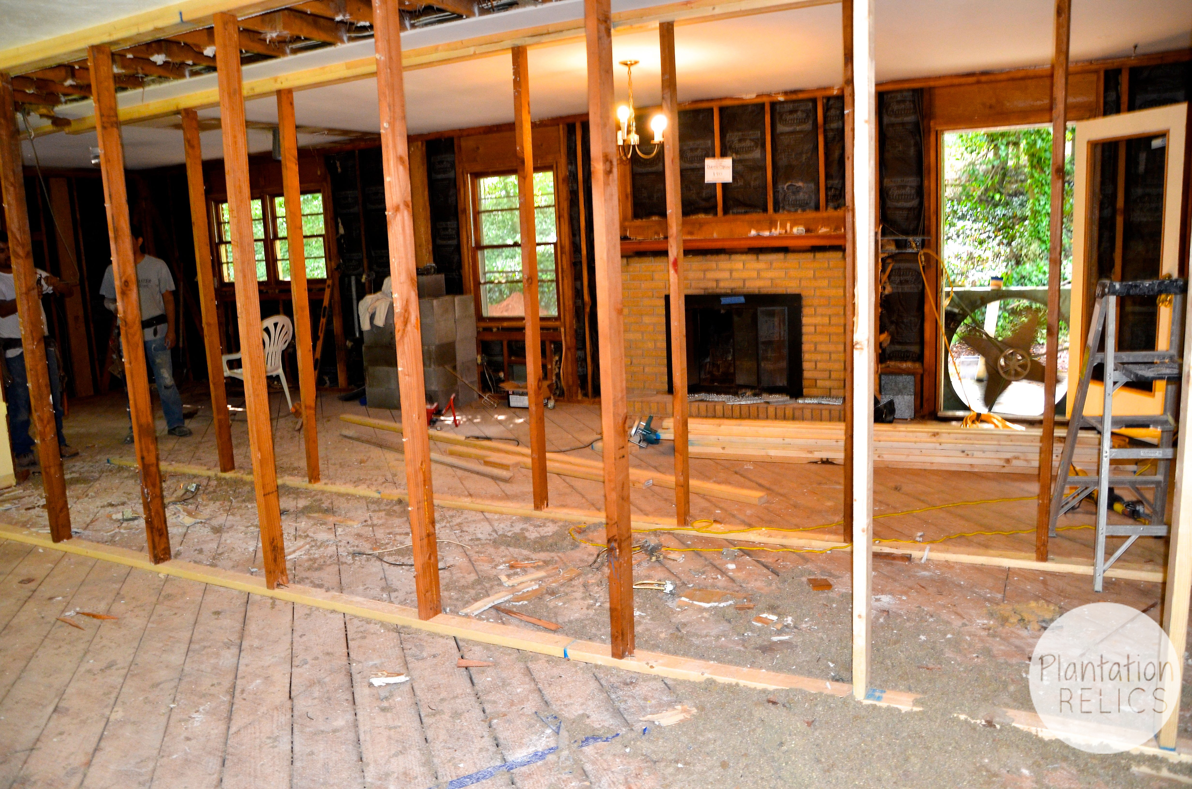Adding Walls to the Flip Local readers have you thought about finding the flip house and browsing through the opened carport? It was WIDE open and looked so inviting to take a peek inside didn’t it? Well it is closed and locked up now. We worked hard to get the exterior walls up so the house wouldn’t be so exposed….
Read More
An Addition to the Ranch Flip House
We Are Doing An Addition to the Flip House I asked in the last post if you could guess a big design element by looking at one of the pictures. Did you get it? Well the wait is over! The ranch is getting an addition! Not only are we closing in the carport but we are adding an addition off…
Read More
The Carport Has Floors–Flip Update
Adding Floors to the Carport I was so excited to learn all about what goes into closing in a carport the right way. We have all seen the ones that just had walls slapped up and have uneven floors and odd window placement. You can tell that it was once a garage or carport. My intention was to make it…
Read More
Turning A Carport Into Bedrooms
Closing in the Carport A few days ago I revealed the plans to add square footage and rework the floor plan of the Flip by closing in the garage. We will bring the total square footage from just over 1800 to around 2450. Adding 600 square feet is never a bad plan. Adding bedrooms and a bath is an…
Read More
Design Plan for the Flip House Revealed
Plans for the Carport of the Flip House Well I know I have kept much of the plans for the flip house a secret but I will reveal one BIG detail today and it has to do with the carport. I left the demo of the carport out of the rest of the demo posts for good reason. First, we…
Read More
The Open Concept Living Room- Flip House Update
Supporting the House to Create the Open Concept Living Room By now you know that we are basically gutting the entire flip house. There was too much damage and repairs that needed to be made to leave much of the interior of the house. This was good news to make an open concept. There was really nothing to stand in…
Read More
- « Previous Page
- 1
- …
- 5
- 6
- 7
- 8
- 9
- 10
- Next Page »



