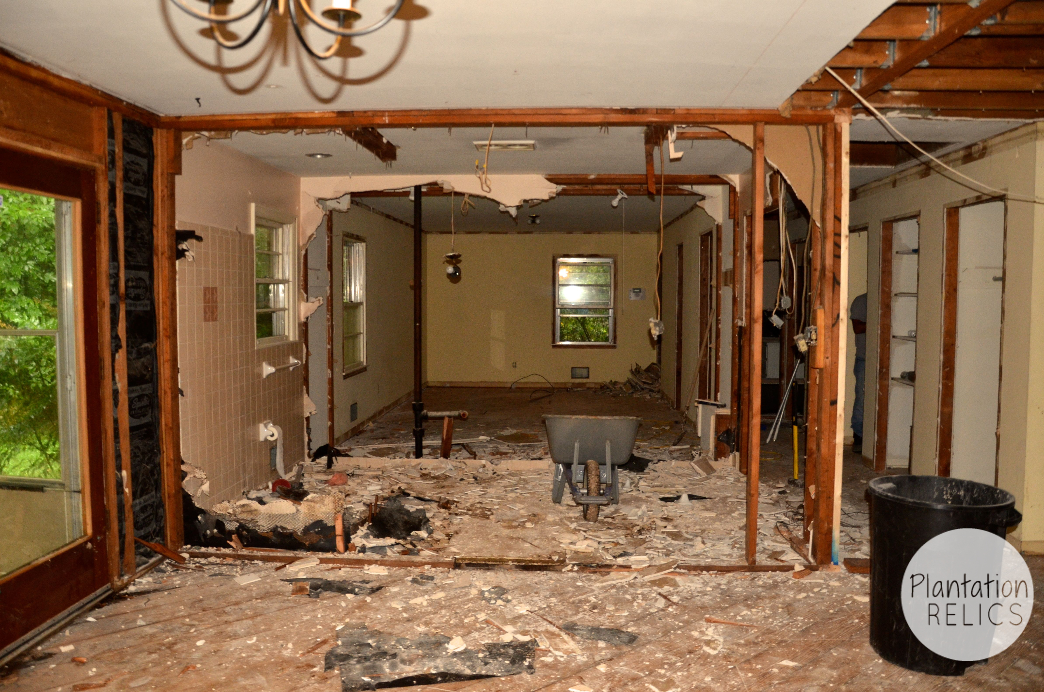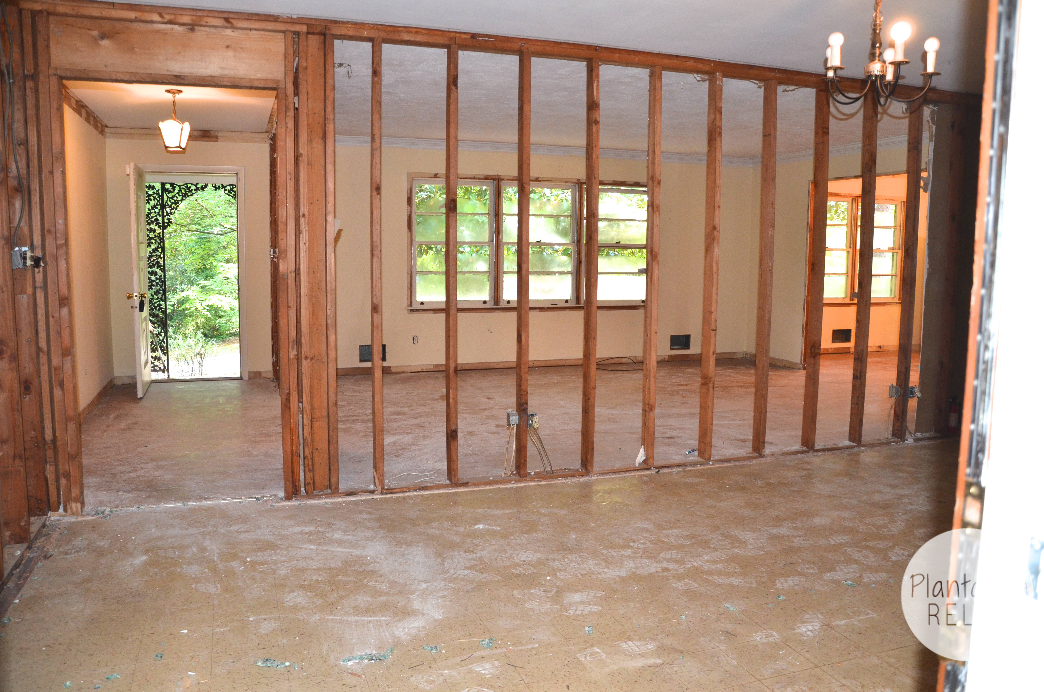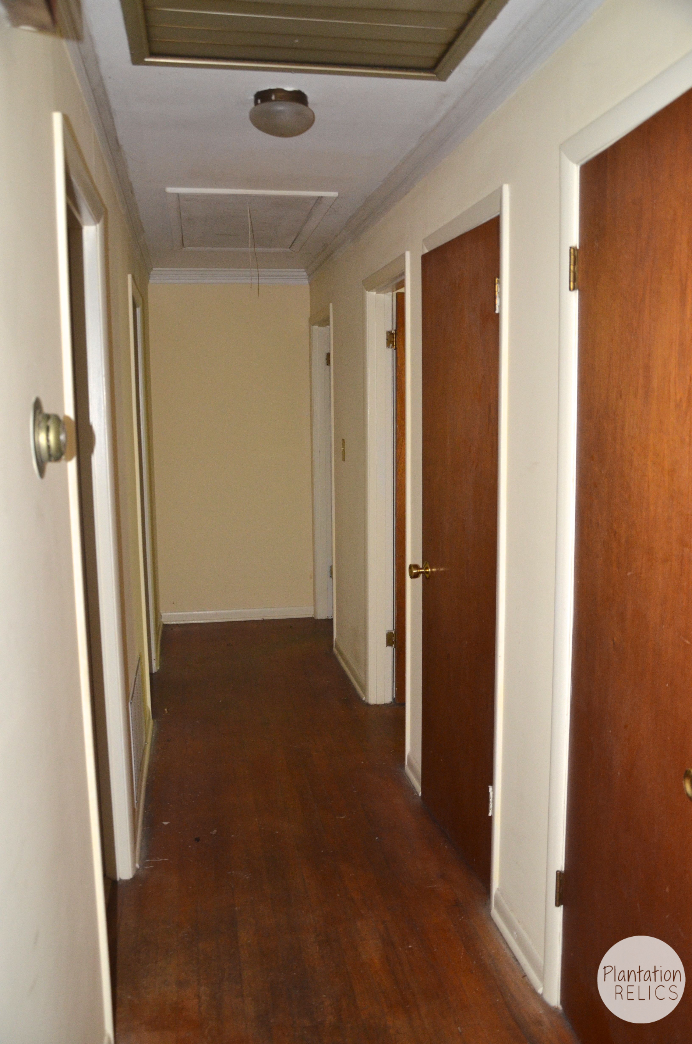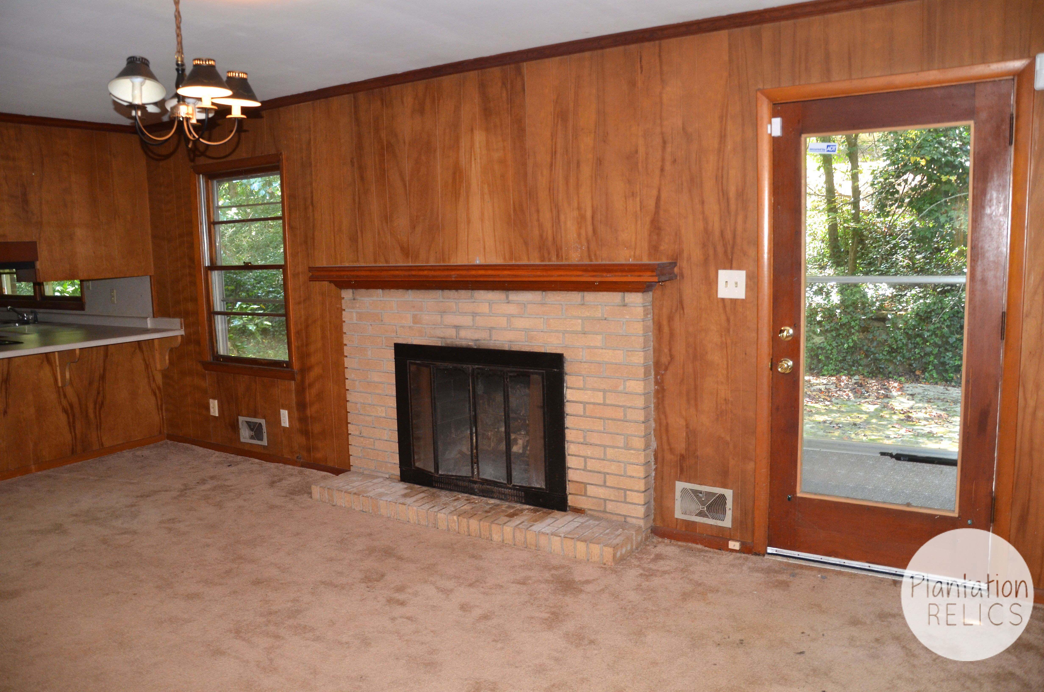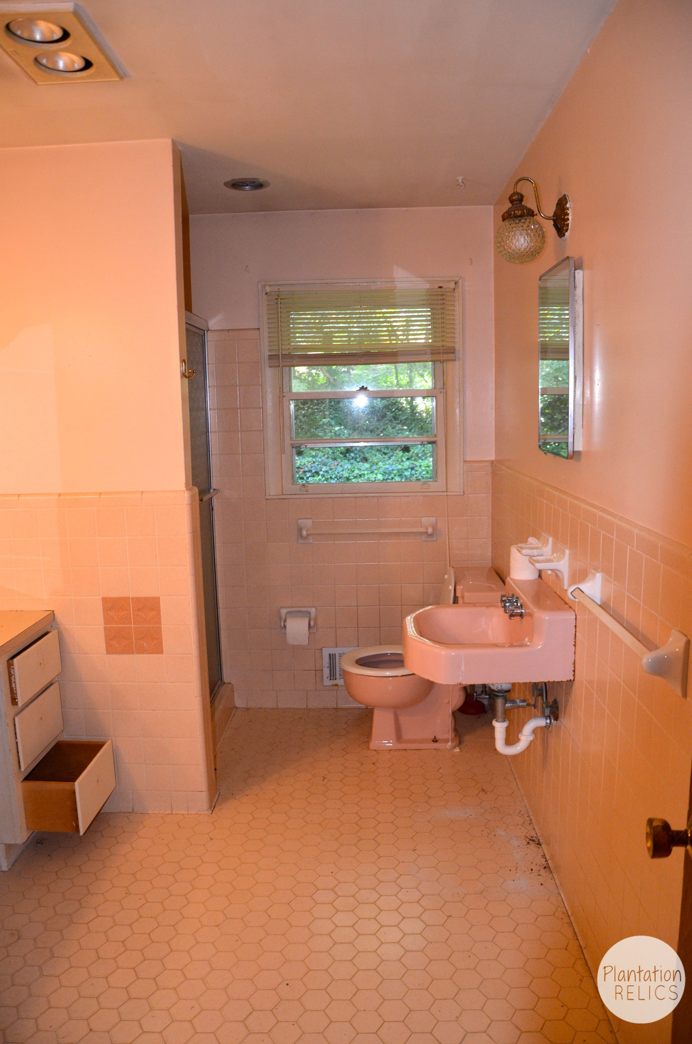Away With the Bath.. and Closet and Floors If you are just catching up with my latest project, I am designing a flip house and we are now on to the demolition. So far we have completely taken out the hall bath and now we are on to the master/shared bath. If you can remember, the Master bedroom actually shared…
Read More
Demo of the Hall Bath and What We Found Underneath
Secrets, Secrets, Secrets If you ever buy an old home, you know going into it there will be something that will be uncovered or at least you should. When you buy one that was a rental for years and was left vacant many more, you hold your breath. Haha!! Yes we had an inspection but if you have bought…
Read More
Demo and the Hidden Secrets of the Flip House
Demolition Where to Begin??? Okay I have to admit I was super excited about tearing up everything in this house. I think that is the really fun part but can also be a little scary. You never know what you are going to uncover in an old house. We knew to expect the unexpected and we were not…
Read More
The Inside Part 4- The Bedrooms, Hall and Shared Bath Before
The Inside Part 4 The Bedrooms, Hall and Shared Bath Before This is the 4th and final Before post of the Flip house. This post will show you all of the bedrooms, hall and 2nd bathroom. The renovation will be extensive as you can already see. The bedroom areas were not in bad shape but the shared bath was…
Read More
The Inside Part 3. Family, Living and Dining Rooms Before
The Inside Part 3 The Family, Living and Dining Rooms Before Now on to Part 3 of the Flip before. I know I told you all before that this is a very typical ranch floor plan so I am sure you will not be surprised by these pictures of this area or maybe you will question my sanity…
Read More
The Inside Part 2 of the Flip– The Hall Bath Before
The Inside Part 2 The Hall Bath So today I am going to share before pictures of the Hall Bath. The house in its before state is 3 bedrooms and 2 full baths and just a little over 1800 square feet. The Hall Bath was huge for this size house and was equally as beautiful as the kitchen. Who doesn’t love…
Read More
- « Previous Page
- 1
- …
- 6
- 7
- 8
- 9
- 10
- Next Page »
