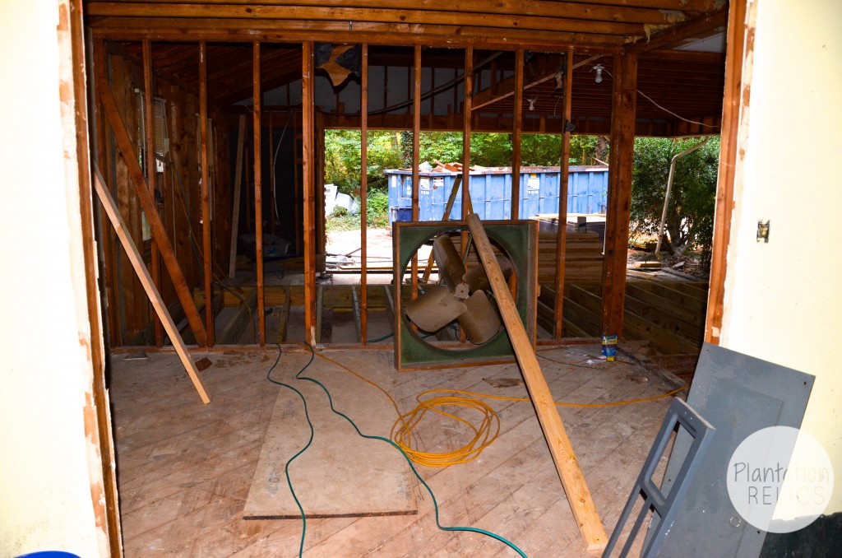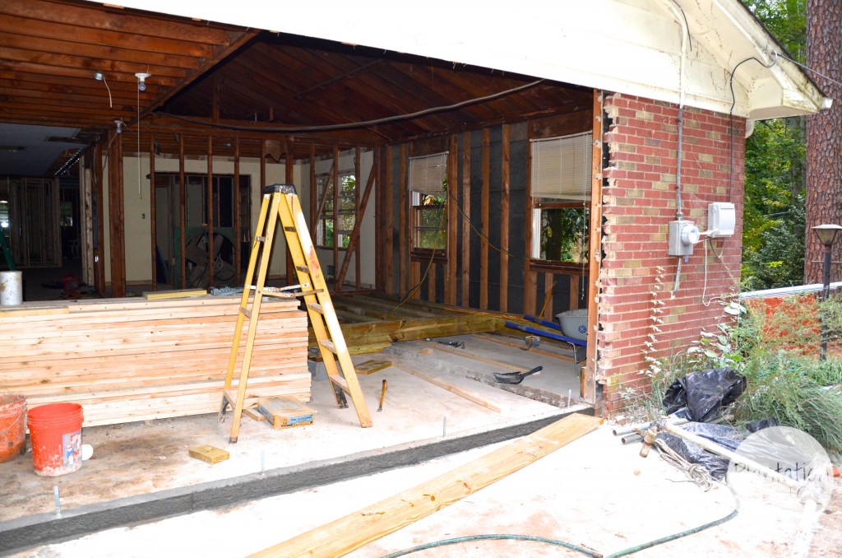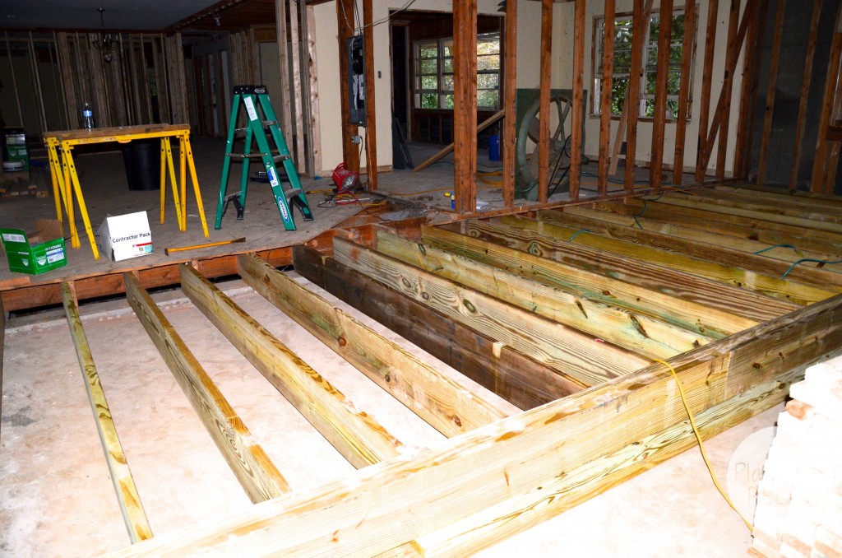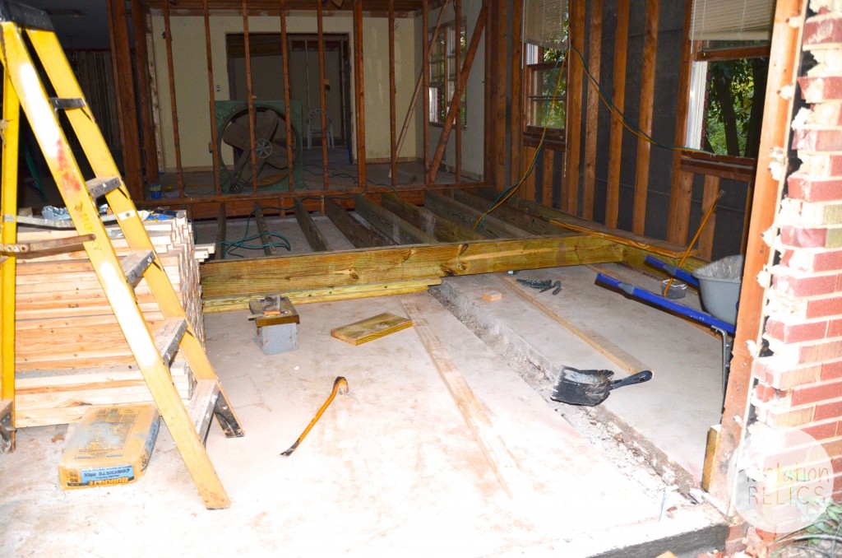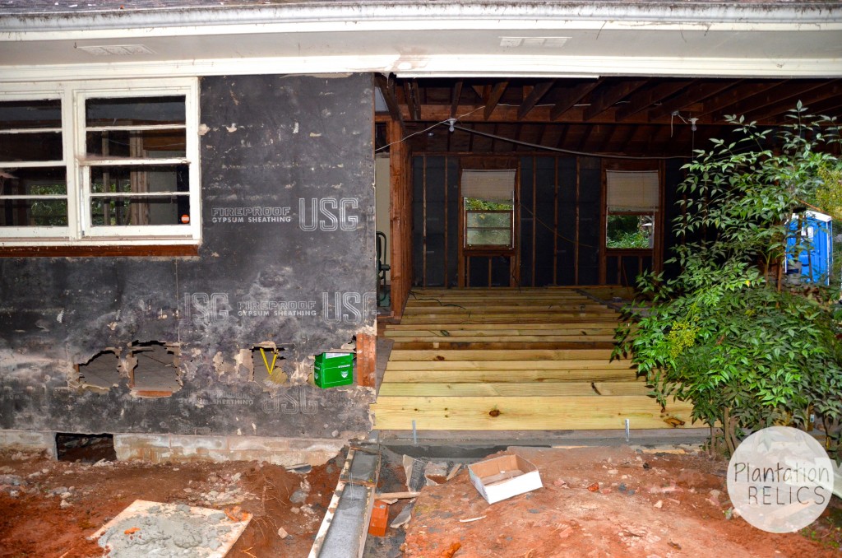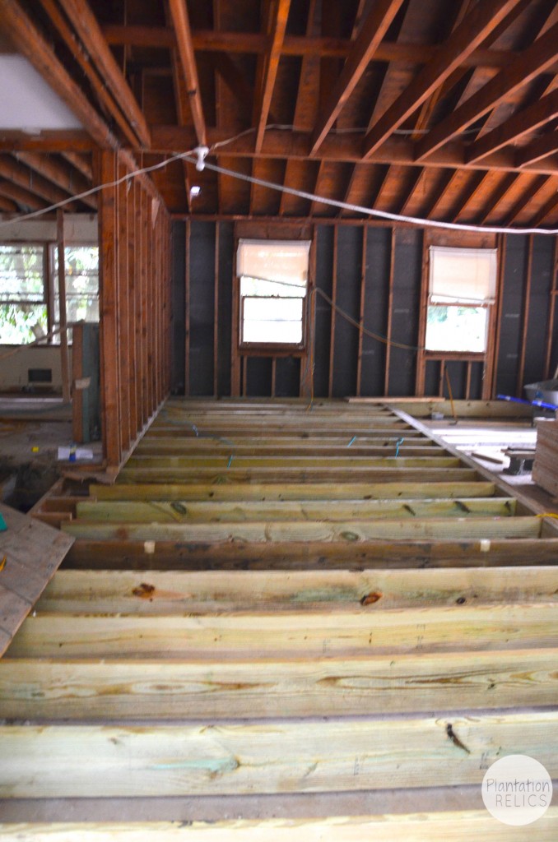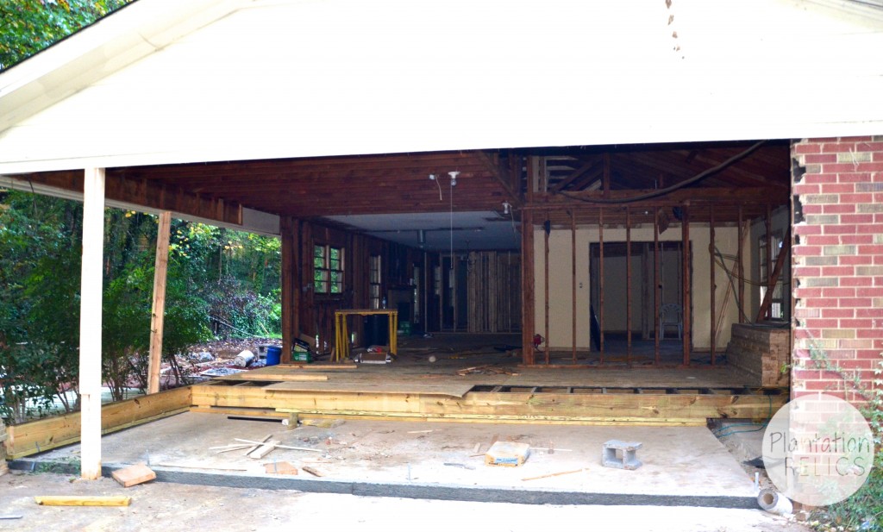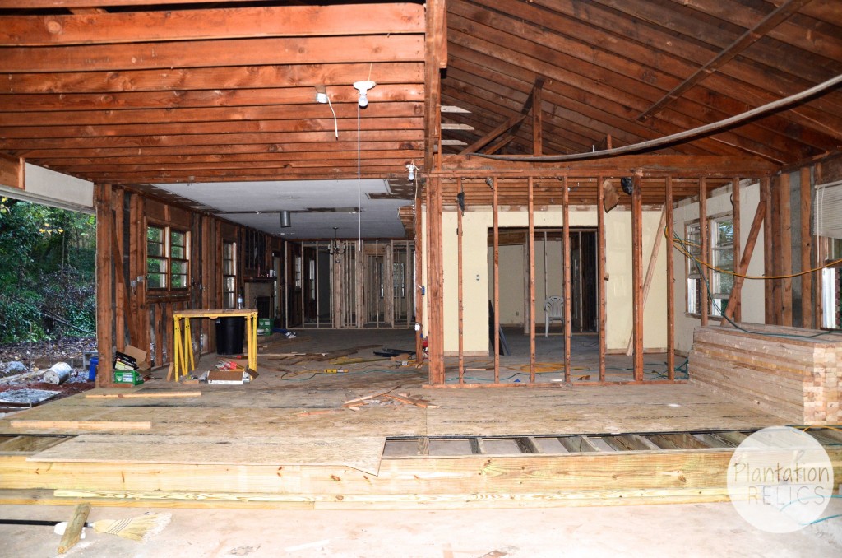Adding Floors to the Carport
I was so excited to learn all about what goes into closing in a carport the right way. We have all seen the ones that just had walls slapped up and have uneven floors and odd window placement. You can tell that it was once a garage or carport. My intention was to make it look like it was originally part of the house and not just an afterthought enclosure. So how do you go about doing it the right way? This post is about about closing in the carport the right way! The flip house will gain lots of usable space with this enclosure. Once we are done, you will never know it was a carport. Now on to what we did to make it happen.
First, we obviously demoed the area including the exterior wall of the carport. Yes the one that the carport kitchen door was on and the wall that closed in the left side of the house. This made the whole house completely open and by open I don’t mean “open concept” but that a bird or animal (or person) could have come right on in! I always crossed my fingers that I would find something hiding out when I stopped by to check in. Luckily I was never surprised.
This is not the best pic but this is the dining room looking out to the carport. Hello outside!
Here you can see the footer (dark concrete stripe) that was poured around the perimeter. This was put in so we could add walls and brick all the way around. Just like you would frame a new house. Peekaboo I see you dining room in the back corner!
This is a picture of the floor joists going in. We are building up the floor to match the interior so everything will be even and flow. Where the yellow table and green ladder are is the kitchen and to the right is the dining room. Crazy huh?
Another shot of the floor joists with the dining room in the back. The concrete that is cut out on the righthand side is from where the closet wall was originally. We actually left it like that for a while so the plumber could run the plumbing easier. In that corner is where the bathroom will be!
This is looking from the backyard into the garage. Those windows are the windows in the kitchen over the sink.
One more shot from the backyard area of the floor going in.
Here is a really good overview of the floor going in. The subfloor is getting added. The floor will be extended out but this is it so far.
Wow! There is the house all opened up. I hope she isn’t shy about being exposed. Haha! We had to do a little structural work to the support beams in the carport. It required us to open up the ceiling beams on the right side but it was nothing major. It was just minor fixes from where the closet was located.
Next up is the walls and brick for the carport and I have a surprise. I will reveal one more big design secret in the next post! Come back to find out. Can you guess? There is a hint in one of the pictures.
Thanks Y’all!
