Crazy old houses! The more I work on old houses, the less surprised I get when we uncover something underneath years of remodels and patches to a house. Well let’s just say I WAS surprised when the demo started in the downstairs bathroom. Really, really surprised. Everything was going as planned with the demo. We found some rotted out subfloor, no insulation under the plaster, old termite damage and tons of water damage but I wasn’t prepared for what was underneath the tile in the downstairs bathroom. Here is the only bathroom in the downstairs BEFORE.
It doesn’t look bad right? And actually it was probably the nicest thing in the house (which is saying a lot) because somewhere along the line someone had added new tile to the shower surround. Annnnnd then we started demo!
The tub got removed and that’s when we found the surprise. The area to the right is where the tub was located. The plumbing was behind the wall in the back of the tub. We uncovered a huge hole by the plumbing pipes and rotted subfloor. Yikes! But that actually wasn’t the worst of it. The whole area of the bathroom had a dropped down subfloor. The whole subfloor was about 7 inches lower than the rest of the house’s subfloor. On top of the subfloor was a thick layer of concrete. A little over 6 inches of concrete was poured right on top of the subfloor. RIGHT ON TOP OF THE SUBFLOOR! I’m a little surprised the floor didn’t fall in under the weight of the concrete. I assume they poured concrete as a backer for the tile since there was no concrete backer board to put under tile in the 30s. So the demo in this bathroom took another turn and ended up taking a bit longer. It had to be jackhammered up and was quite the experience. Glad we found that so we could fix it.
You can see the area now where the subfloor was dropped down. We also uncovered another BIG hole in the subfloor under the tile.
Now that we took all the tile out we will level out the subfloor so everything matches up. Whew! That was a challenge but we made it right and we can now continue on with the house! Let’s go! Demo of the upstairs is next up!
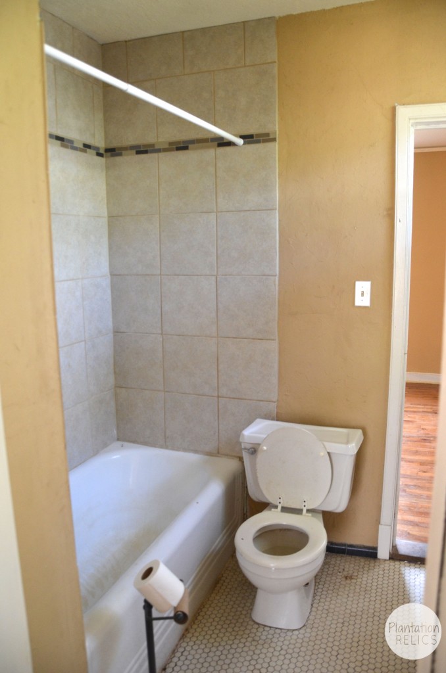
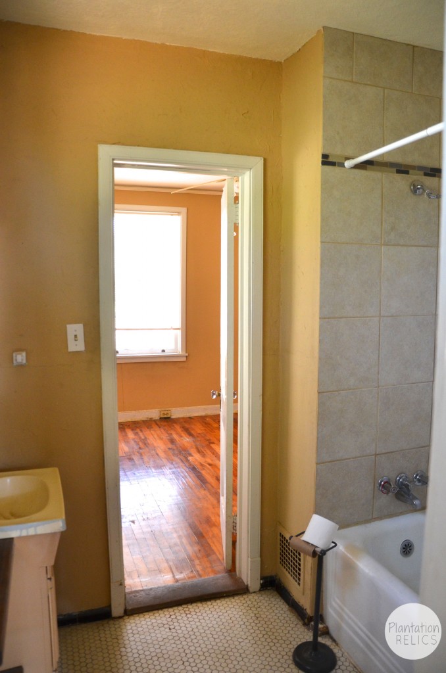
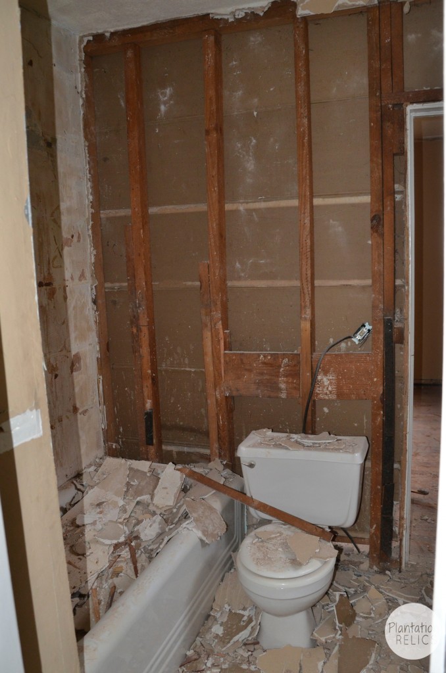
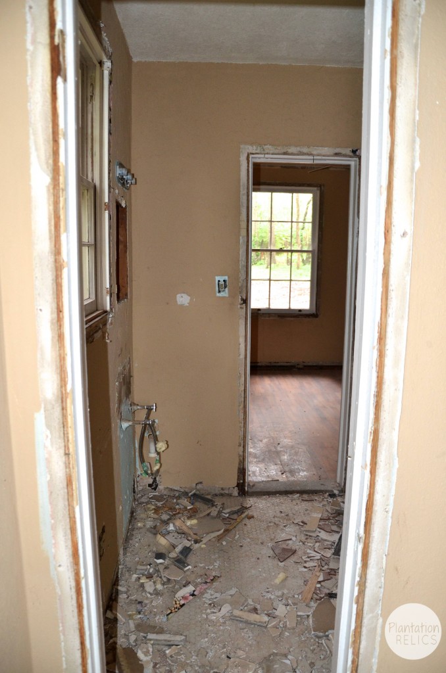
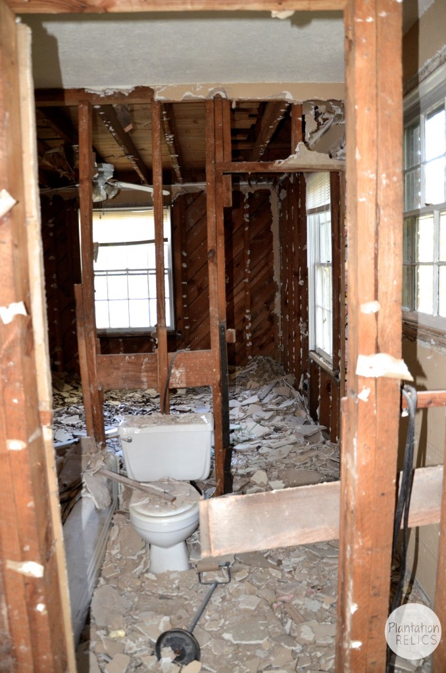
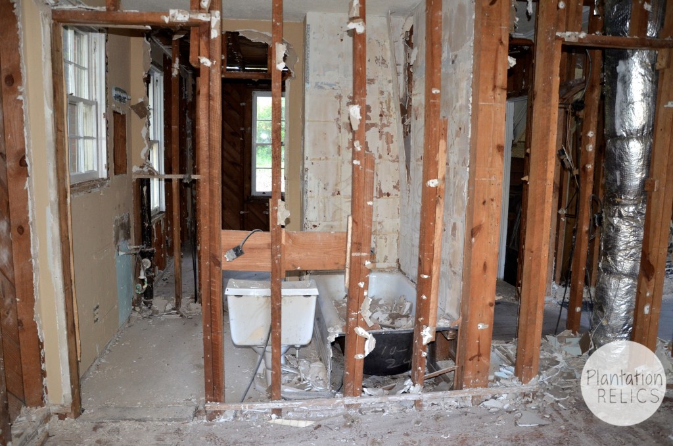
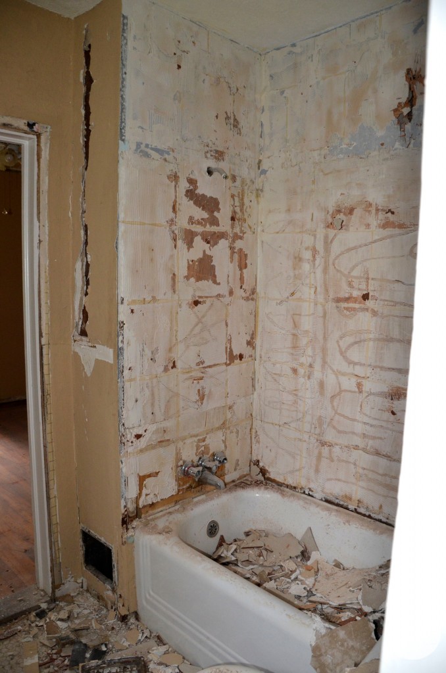
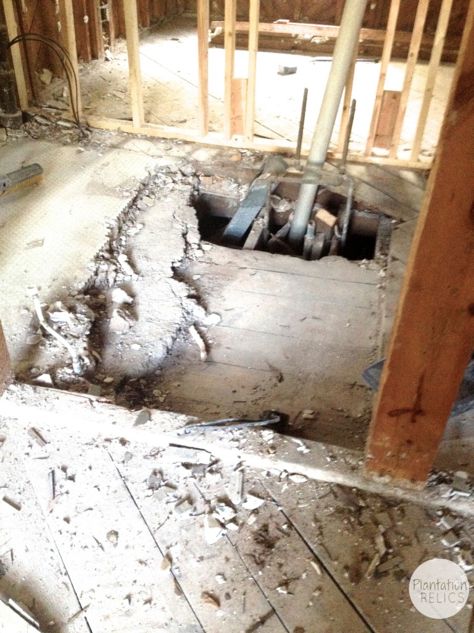
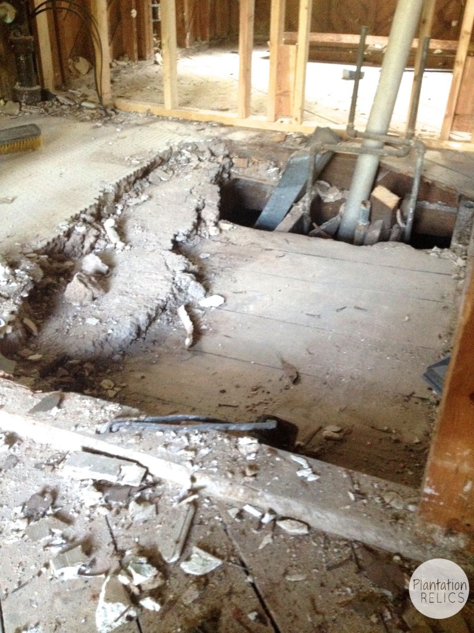
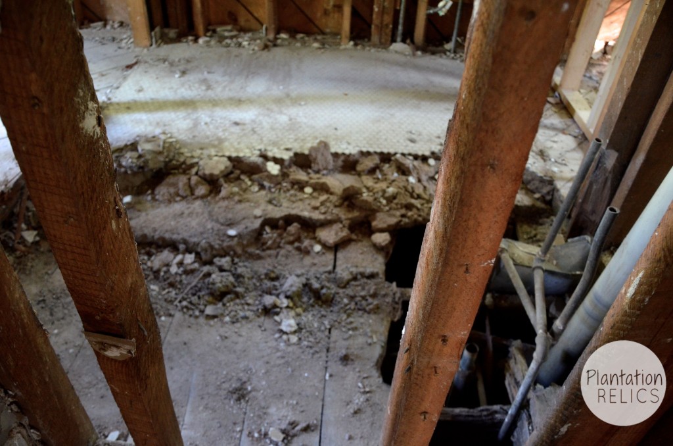
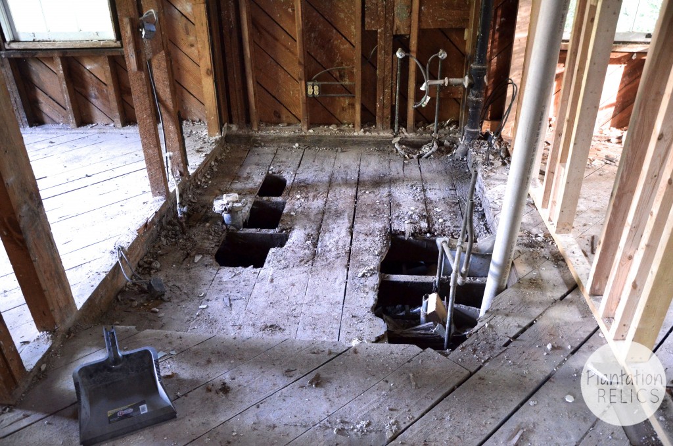
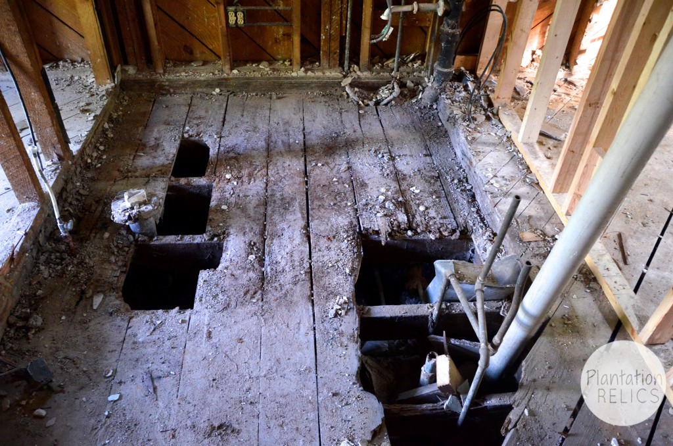

Sabrina – Oh my goodness! Look at all this work you do!! It was so great to meet you at Haven! You are truly amazing to do all this! Becky B.
Thank you Becky for stopping by the blog. It is quite the journey when you did into an old house! I will come by and check out your blog too! Thanks!
Hahaha ! Sometimes I think I laugh when I find stuff like this just so I don’t cry. 🙂 What a project, so glad to hear that you guys are on a flipping roll!! And, as always, great to see you for our annual reunion. I adore you!! XO
Not much shocks me anymore. Sometimes I feel like crying but laughter is the best way to get through it. We did know this house was going to be a doozy going into it though. Thanks for stopping by!
Hey Sabrina! So good to hang out with you last night, had a lot of fun. Just went through your last 10 posts, love what you are doing!
~Kathleen
It was sooooo great to see you again too! I do love working on houses for sure! We are too close not to get together sometime. I’ll come over for lunch one day soon!