Closing in the Carport
A few days ago I revealed the plans to add square footage and rework the floor plan of the Flip by closing in the garage. We will bring the total square footage from just over 1800 to around 2450. Adding 600 square feet is never a bad plan. Adding bedrooms and a bath is an even better idea! Within the carport, there will be 2 bedrooms and a shared bath with a double vanity, tub, water closet and linen closet. There will be 2 bedrooms on one side of the house and 2 bedrooms on the other side and I love the way the floor plan worked itself out. There is going to be so many neat features of this house. So before we can close in the carport to make it usable space, we need to demo. This demolition is a little different because we will be removing brick and exterior wall brick at that. I have to admit that I was super excited to be there when the brick walls actually hit the ground. I should have taken some video. Unfortunately I didn’t so you will just have to trust me that it was loud and dusty and settle for some photos.
We first removed the screened in area of the carport.
Here are a few photos looking into the carport from the backyard. The windows to the left are the kitchen to give you a reference.
This is one section of brick that will be coming down so that we can open up that closet and incorporate that space into bedrooms.
The small brick wall behind the white plastic chair will be removed so that we can pour a footer to put the walls up.
And there goes the brick from the closet and back wall. The ceiling also got removed.
Another shot of the brick demo.
This brick came down with one big boom. Here’s another shot of the ceiling gone too.
The little brick wall was removed and we had to add some temporary supports to hold up the house. The footer was dug out and is ready for concrete.
Here is an overview of the demo. Can you see inside the kitchen? Yep the whole back wall is gone. The house is WIDE open. Having it that open gave me a little anxiety. We have wood and are ready for floor joists to go in. Can’t wait to update you on what goes into actually closing in a garage. I learned a lot through this process!
Thank you!
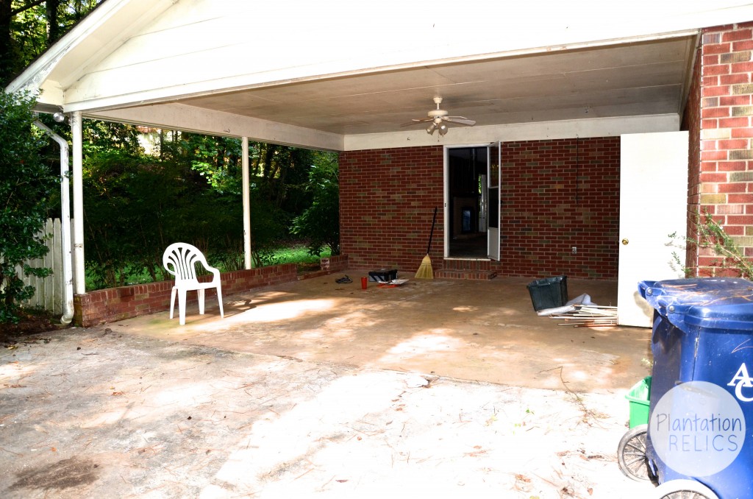
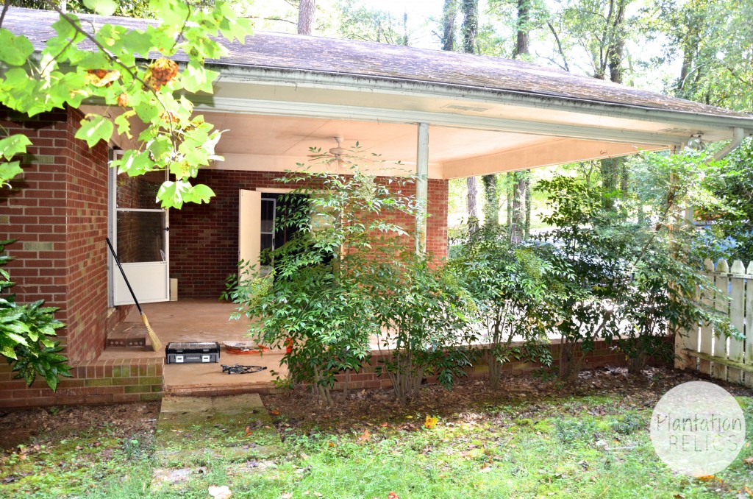
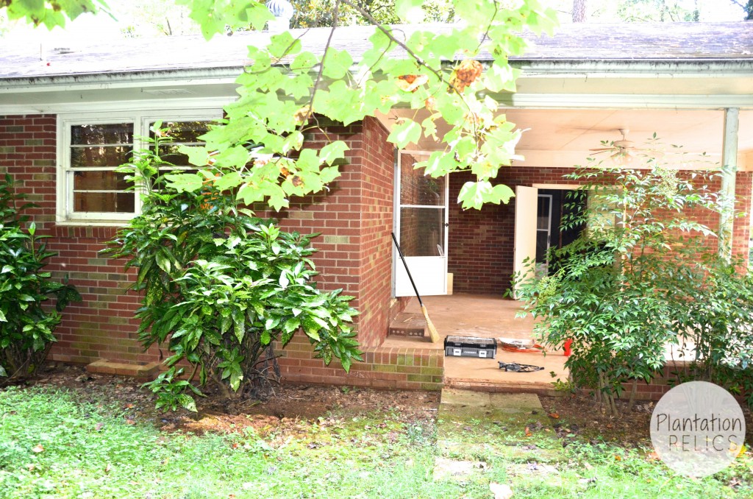
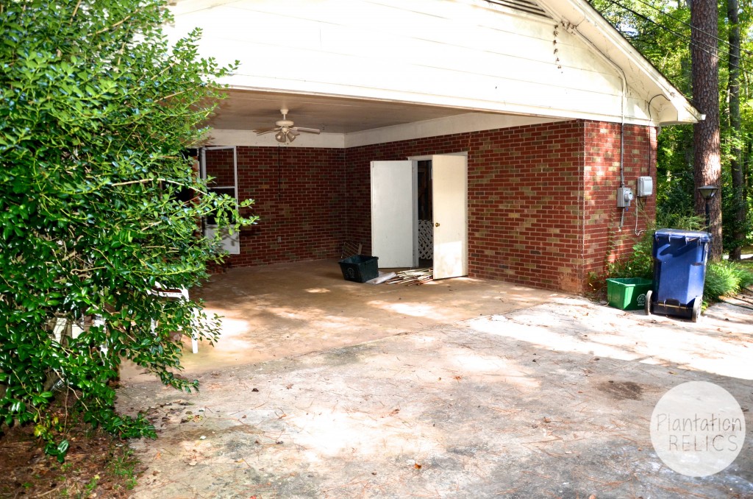
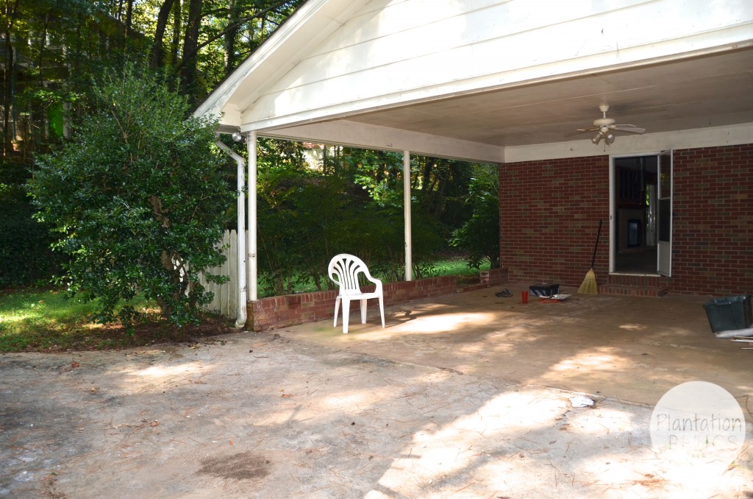
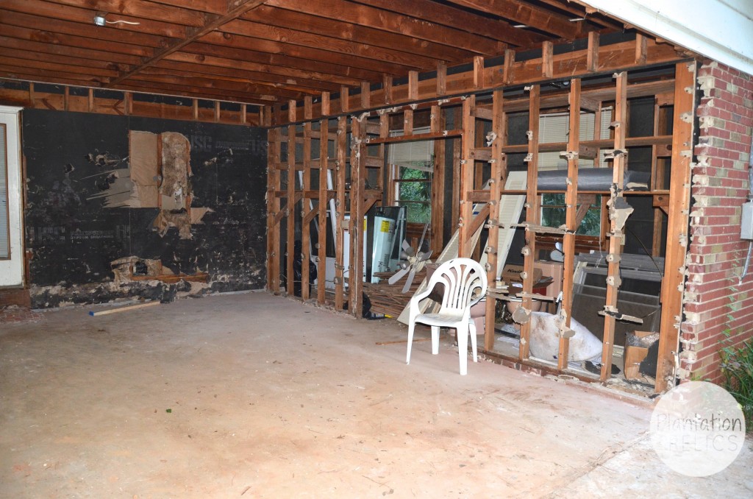
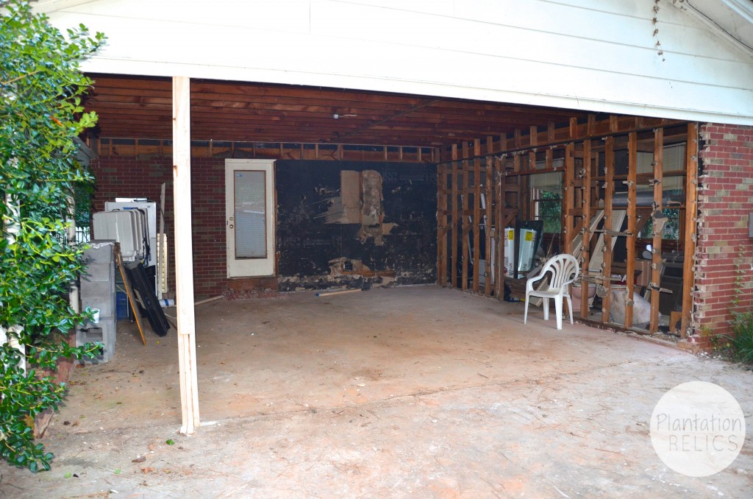
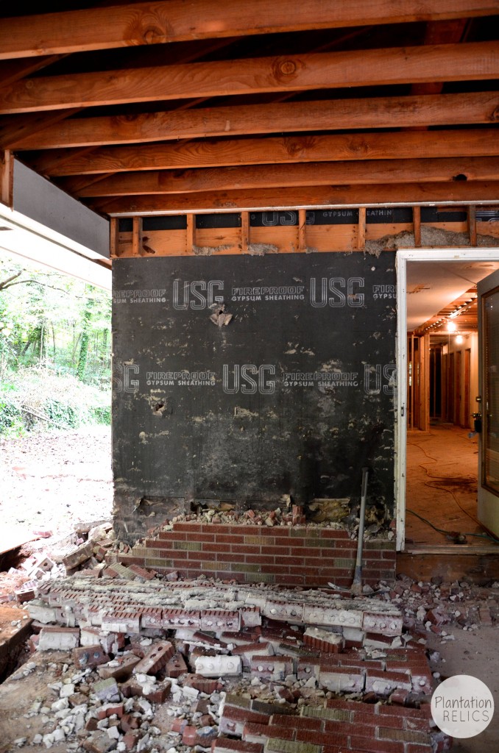
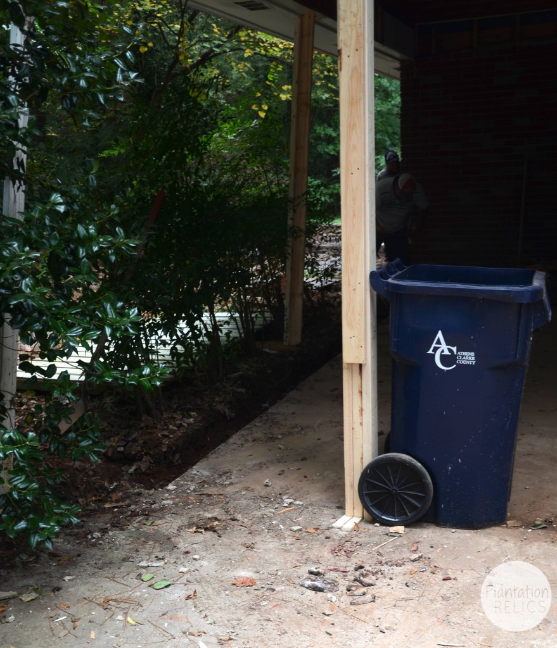
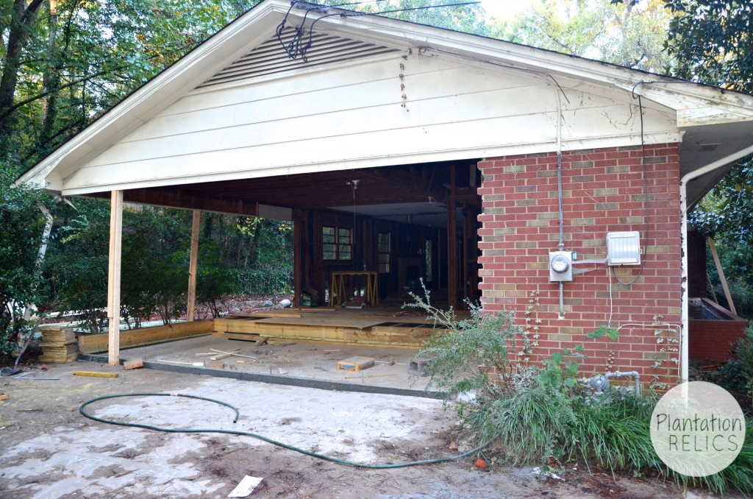

This is a bunch of stuff I just learned in my Interior Design Architectural Drafting class. Footing, concrete, masonry, joists… 🙂