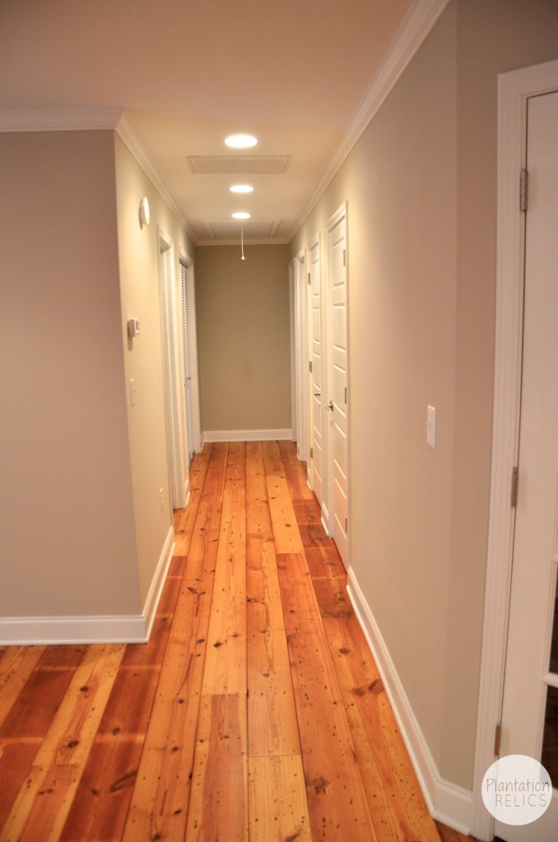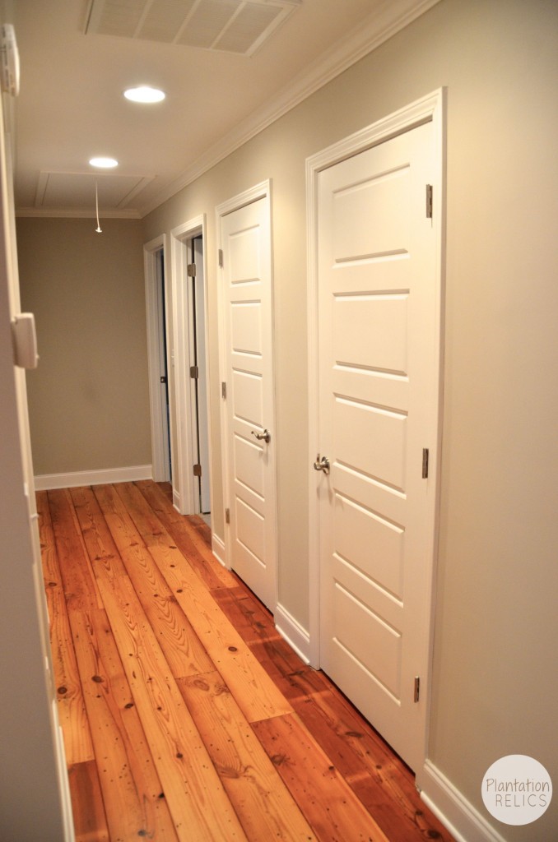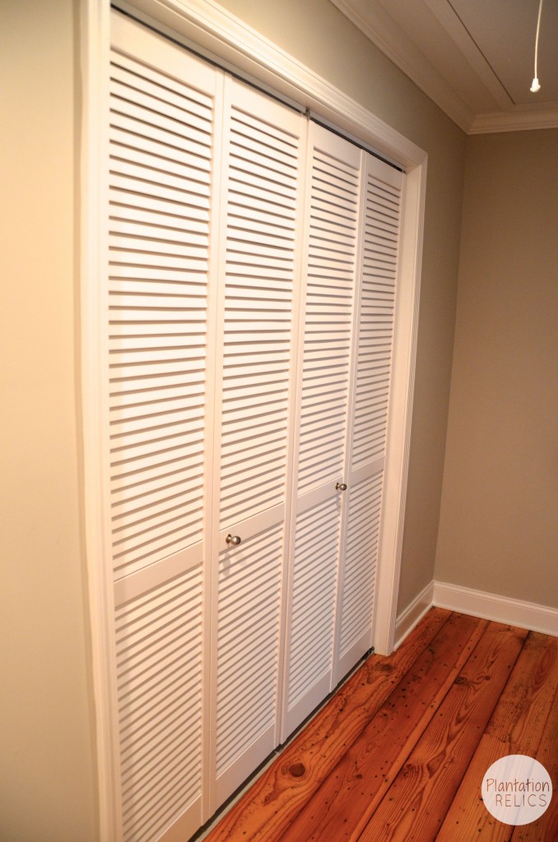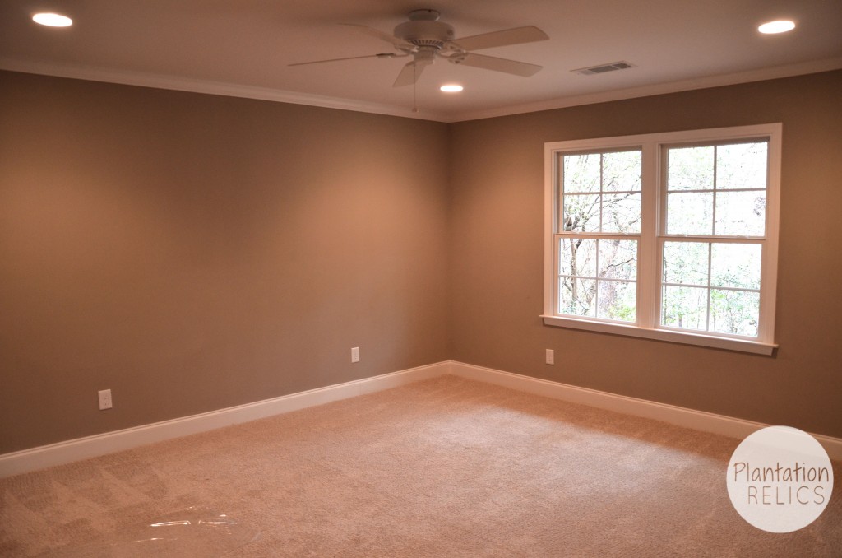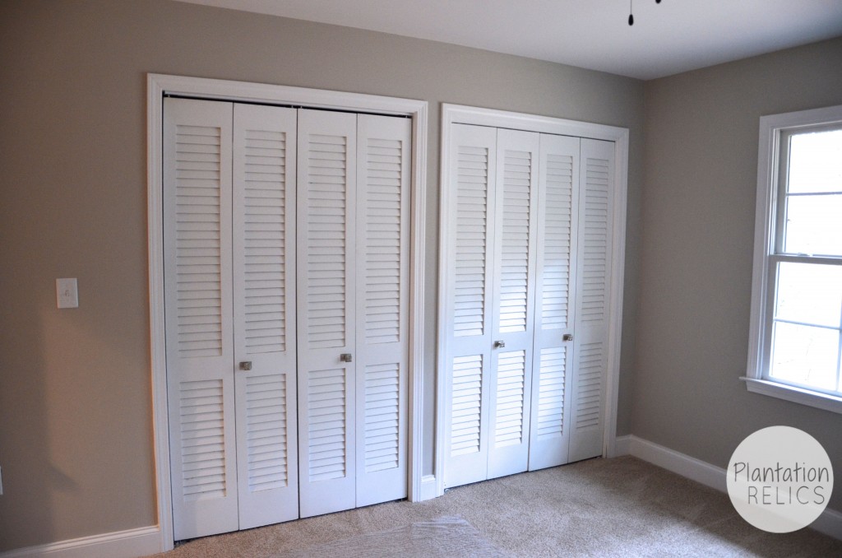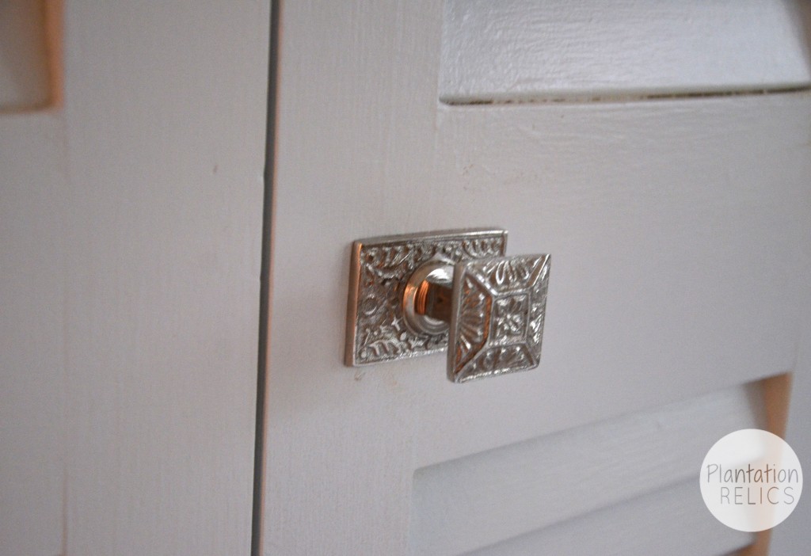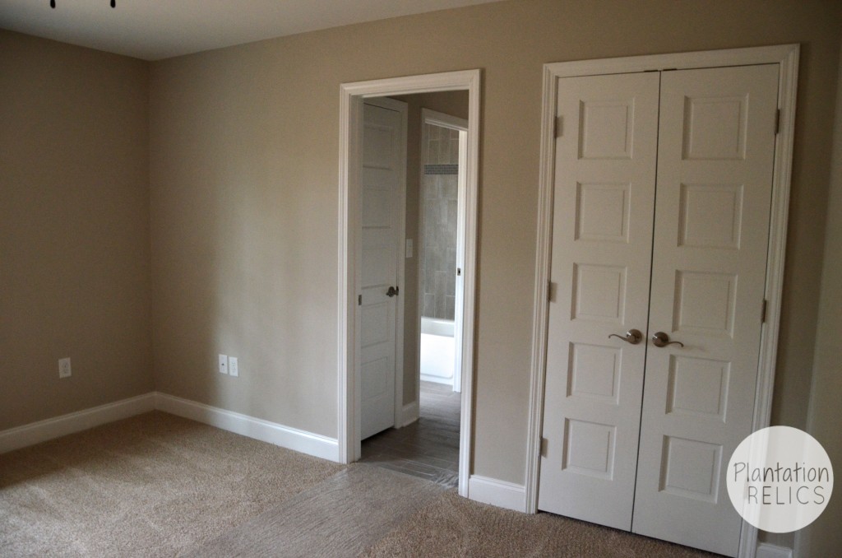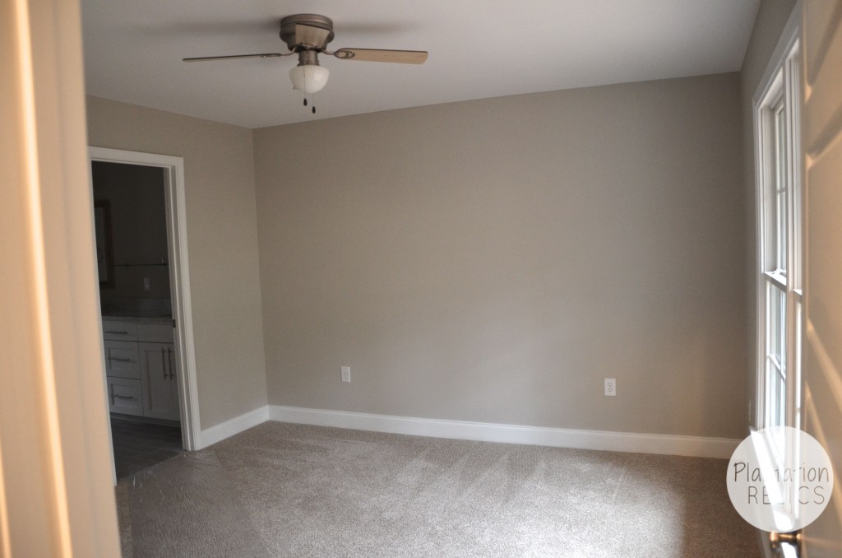The first Flip House is in the books and I will be sharing the last of the interior photos. The final areas to explore are the bedrooms and the hallway. Now you will see the bedrooms AFTER photos and the Hallway AFTER photos. Everything in the house was renovated and updated and the hall and bedrooms were no exception. There are now 4 bedrooms and 3 bathrooms and plenty of closet space was added which is always a plus. The reclaimed heart pine floors continue in the hallway. Follow this link to see what the original hallway looked like.
Behind those bifold doors is the new laundry room! It’s not in the kitchen anymore! Hooray!
Installing new can lighting makes a huge difference in what was once a dark hallway. We added tons of can lights throughout the house to brighten up the whole space.
This is the final Master Bedroom with the double window that was added. Here is the before of the master. We did carpet in all of the bedrooms mainly because to keep costs down.
This was the existing first bedroom on the right down the hallway. It is now the only other bedroom down the hall along with the master. We were able to add an additional closet after making the old back two bedrooms into the master suite. The closet on the left is new. If you missed the floor plan check it out and see where the closet came from. We really changed things up!
Of course I had to add a little door jewelry to the doors of the closets!
When we closed in the carport, we added 2 bedrooms. This the the bedroom that is in the front of the house.
And the final bedroom in the back with tons of natural light coming through the double windows. The transformation in this house is really unbelievable. I can’t wait to show you the outside! Stay tuned for the AFTER of the outside.
